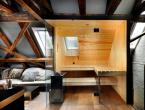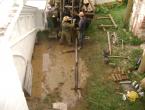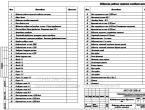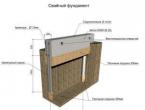Project documentation for the construction of a house. What should a complete project consist of? The composition of the design documentation for the construction of a residential building

2. . The type of foundation is selected by calculation. The calculation will require geology (geological engineering study of the soil). Be sure to have sheets with a reinforcement scheme, a foundation device. nodes and the amount of concrete and reinforcement or foundation blocks.







3. . The blind area is not an element of improvement, but a necessary structural element, its device is mandatory.

4. masonry plans. This is a plan of masonry walls with dimensions. Performed for each floor - how many floors, so many plans.

5. facades. 4 sheets with facades.

6. . At least two cuts: longitudinal and transverse. In houses of a complex configuration, cuts are usually performed more in order to show all the level differences and difficult places.

7. For piece materials, we do ordering so that we don’t have to cut blocks, we select a convenient structural height of the floor, windows and other openings and elements.

8. Wall drills. On the scans, you can clearly see all the marks to which it is necessary to lay the masonry. A scan for each wall is performed. There are many walls, respectively, and many sheets.

9.Cover plan. How many overlaps there will be so many plans. Overlappings are monolithic reinforced concrete, from prefabricated hollow-core reinforced concrete slabs, wooden, prefabricated from blocks. For each drawing, the number of materials is indicated.

10. Plans for monolithic belts under floors or brick belts, if such are required.

11. This is a plan with the location of the jumpers above the windows and doors.

12. . Plan with the designation of windows, doors, types of floors. Together with these plans, lists of windows and doors, floor explication are carried out.


14. If the roof is pitched. Along with this drawing, plans for load-bearing roof elements, roof units, roof sections and, of course, the calculation of the number of roof elements are also carried out. If flat, then other drawings are performed.


The composition of the roof or the "pie" of the roof



15. Knots and details. These drawings are different for every project.


16. Stairs and porches.


17. Ventilation channels. Ventilation in a private house is provided by natural channel, respectively, ventilation ducts are laid in the structure of the house during construction. Therefore, this section is not included in the engineering section (OV - heating and ventilation), but in working drawings.

18. . The amount of materials on the walls of the house is indicated (how many and what blocks, bricks, insulation, etc.).


20. Other drawings. There may be drawings of beams, support pads. embedded parts, pools, vegetable pits, etc. A set of additional drawings depends on the chosen design of the house.


Why do we need working documentation (section AC)?
2. The presence of drawings significantly speeds up the construction of a house and simplifies communication with builders.
3. Construction of a house with a working draft is a guarantee that the house will not collapse and it will be possible to live in it, since during the design, structural calculations are carried out.
To carry out construction work on the site and obtain a building permit, a project of the future house is required. What is included in the set of project documentation and who can help with drafting the project?
On the site http://www.dom2000.ru/ you can get qualified advice on this issue, get acquainted with ready-made projects and order the development of an individual project according to your requirements.
What is the design documentation
To build a house, you will need a set of documents, consisting of:
- architectural and construction project, subject to further adaptation to the specific conditions of the site;
- site development project - it can only be provided by an architect who has a special license.
The architectural and construction project consists of several parts:
- architectural project;
- design project (with drawings, plans and description);
- project of the internal electrical network (technical description and wiring diagram);
- project of internal sanitary systems (drawings and description of gas, water and heating systems).

- The exact placement of the foundation and the materials from which it can be built is indicated by the foundation plan. It also indicates the recommended dimensions and depth of the foundation of the house.
- Floor plans include not only the placement of individual rooms, walls and partitions on each floor, but also the proposed arrangement of plumbing, equipment, window and door openings. Be sure to indicate the area of \u200b\u200beach individual room.
- The rafter system and roof plan is a system for organizing the roof structure. The truss elements are numbered, their dimensions and sections are indicated, the shape of the roof and its dimensions are indicated. If there are slopes of the planes, their parameters are also indicated. The presence and order of placement of skylights, pipes and chimneys is determined.
- On the drawings of the building in vertical and horizontal sections, all the structural elements of the future house are indicated: floors, ceilings, roofing. Methods for connecting individual elements into a single structure are also determined.
- A mandatory item is a description of the facade of the house and the recommended materials for its decoration.
All wishes of the customer must be taken into account even before the start of work on the project in order to avoid the need to make large-scale changes to the finished documentation.
What is included in a typical project of an individual residential building, see the video:
The construction of any building must be carried out according to the project. this indispensable tool for monitoring the quality of work and the consumption of building materials. What should be included in it? Let's talk about this in more detail.
There are two successively developed projects of houses: sketch and working. Draft designs of houses contain sketches of the future building, revealing its planning, volumetric and stylistic solutions. This includes drawings with a schematic plan for the development of the territory, a plan of all floors of the building, a roof plan, the appearance of the building and its sections (longitudinal and transverse). In addition, this document indicates the total area of \u200b\u200bthe building, and lists the materials from which it will be built. Here, in general terms, the design features of the building can be noted and a range of non-standard products is given.
Working projects of houses
The development of working documentation, which is a program of action for builders, is carried out on the basis of a preliminary design approved by the customer. The working project consists of three main parts: architectural, design and engineering.
The architectural part includes a master plan for the site and a draft plan showing the extent of earthworks and, in some cases, a site improvement project. In addition, the architectural part includes a description of the facades of the building, indicating all the necessary dimensions, as well as plans for all floors, containing such parameters as the area of \u200b\u200bthe premises, the placement and dimensions of walls, partitions, window and door openings, internal stairs, etc. Other elements of the architectural part. this is a roof plan and drawings of longitudinal and transverse sections for the main premises, stairs and the main entrance, showing the structural design of the building.
The constructive part of the working projects of houses is intended directly for ordering materials and conducting work on the construction site. It includes a foundation plan; floor plan; plan of roof structures; sections of foundations, walls and other structural units, parts and elements of the building; specifications of structural elements.
Finally, the engineering and technical part of the working projects of houses contains data on the composition and placement of various elements of engineering equipment, on its power and on the layout of networks. This part of the working documentation consists of several sections, including sections on gas supply, heating and ventilation, water supply and sewerage, power supply and low-voltage networks. Projects of signaling and security systems are taken out in separate sections.
What is a house plan and what does it consist of? - perhaps the most popular question of visitors to our site. So, let's figure it out. A typical project is a complete set of drawings necessary for building a house. Each finished house project includes a mandatory set of Architectural and Construction Drawings (AC), which consists of two main sections: the Architectural Section (AR) and the Constructive Section (CD).
Architectural Section (AR)- describes the general data on the project, the architectural features of the structure, contains planning solutions for floors, main sections, facades, marking plans, lists of window and door openings, roof plan, etc.
Structural section (KR)- contains design drawings of the foundation, ceilings and arrangement of floors, lintels and truss system. The project lists all the building materials necessary for construction and their quantity (volume and brand of concrete, quantity and cross-section of wood, quantity and brand of reinforcement, wall laying volumes, roofing area, etc.)
In addition to the Architectural and construction drawings, an optional set of drawings of Engineering Systems (IS), internal networks from entering the house is offered for purchase. A set of engineering systems drawings consists of projects for heating, plumbing, sewerage and electrical equipment.
It should be noted that the IS is not attached to every project, due to the fact that standard solutions are rarely relevant at specific construction sites and in most cases are developed by organizations that install engineering networks, or, due to their simplicity, are made locally.
Below is a more detailed composition of the working documentation.
Detailed composition of a typical project
| Architectural and construction drawings (drawings of AC brand) | |
|---|---|
| Architectural section (drawings of the AP brand) |
|
| Structural section (drawings of the brand KR) |
|
| Engineering systems (drawings of the IS brand) | |
|
|
*information posted for informational purposes, to thank us, share the link to the page with your friends. You can send interesting material to our readers. We will be happy to answer all your questions and suggestions, as well as hear criticism and wishes at [email protected]
In the construction of private houses, one of the important components of the successful implementation of the project is the correct preparation of all necessary documentation. This will allow you to avoid many installation errors, fully equip the housing in accordance with all requirements and connect all the necessary communications, and then issue ownership rights to it without any problems.
In case of refusal to create a project, it will become impossible to legally obtain ownership of it, due to non-compliance with building codes, it may be unsuitable or life-threatening for all residents. You may also be interested in projects of private houses, to select a project, follow the link to the site http://euro-plans.ru/.
What is included in the project?
The project of any house includes the following sections:
- Architectural. It includes basic data about the design of the building with detailed information about its construction in detailed drawings.
- Constructive. It represents general information about the construction site, including data on the location of structural elements with specifications for them.
- Engineering. It is necessary only if it is planned to connect the house to various communications, for example, sewers or water supply systems. The section includes information about the calculations performed, the implementation of the connection and a detailed plan for their laying with specifications and names of products, materials and devices.
- Additional documentation.
Architectural section
The architectural section includes complete information about the geometry of buildings, structures, structures with complete data on their dimensions, areas and materials, as well as the placement of structural elements such as windows, doors, walls, partitions on each floor. The plans also indicate the location of kitchen and sanitary facilities, indicating the location of the equipment in them. A roof drawing is also provided with drawings of the truss system and its individual elements, as well as data on the roofing material. In terms of the roof, the calculation of the slopes, their shape and size is mandatory.
Drawings of building facades are shown from several angles in order to get a complete picture of the structure. Additionally, you will need to make drawings of cross-sections of the house, which will clearly show the internal arrangement of ceilings, partitions, doors, stairs, etc. Then you will need to create a complete specification, which will include information about building materials, finished structures.
Structural section
The constructive section provides general data about the object and diagrams about the location of the truss system, foundation, main load-bearing units, walls and ceilings. Additionally, as in the architectural section, there should be transverse and longitudinal sections of all elements, as well as calculations of the strength and stability of the building. The most complex connecting and conjugated nodes are taken out on separate drawings, on which not only the main dimensions are applied, but also bindings along the axes are made. In addition, full information is provided on the installation technologies used and the sequence of work performed.
Engineering section
In the engineering section of the project, a complete list of all connected communications and their internal wiring inside the building is indicated. Such systems include: plumbing, sewerage, electrical, heating, ventilation, etc. For each of them, a plan for their location, a complete specification, a list of auxiliary installations for their functionality, as well as the location of consumption points should be given. Calculations must be supplemented with an explanatory note.
When describing the plumbing system, communications with cold and hot water, as well as their wiring, are indicated. The electrical communication system provides a calculation of the expected loads on the network to determine the power and select the appropriate wiring and electrical accessories. The implementation of grounding and lightning protection is also shown. A mandatory subsection for high lightning hazard should be a description of the lightning protection system. At the end of the section there should be information indicating all the features of installation, as well as connecting devices and devices.
Additional Documentation
- Full technical description of the design and selected architecture of the building.
- Description of the purpose of the building and its functions.
- Economic indicators.
- Estimated cost of building materials with a description of the validity of their choice.
- Data on the choice of specific engineering solutions.
Conclusion
Projects of private houses contain complete general and detailed information about the main structures, building materials used, technologies and features of the construction of units, as well as all necessary calculations with explanations. Therefore, the preparation of documentation requires a professional approach.




