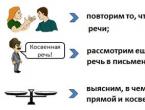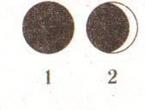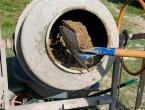Calculation of the cost of building a building. Calculation of materials for the construction of a gas-concrete house with plaster, strip block foundation, reinforced concrete monolithic overlapping, corrugated roofing
The topic of this article is the calculation of building a house from aerated concrete. We have to evaluate the required wall thickness and calculate their total volume, which will allow us to estimate the estimated costs. In addition, we will try to find a way to calculate the estimated load on the foundation to calculate its area.
Thermal resistance
Reference data
Volume
The calculation of materials for building a house from aerated concrete includes the calculation of the volume of walls. One of the leading manufacturers of building materials - Aeroc - proposes to adhere to the following formula: (L * H - S) * 1.05 * B \u003d V.
In it:
- L is the total length of the walls in meters;
- H - their height (for buildings of complex architecture - average height);
- S is the total area of \u200b\u200ball openings.
- 1.05 - trim correction.
- B is the thickness of the block.
- V is the result in cubic meters.
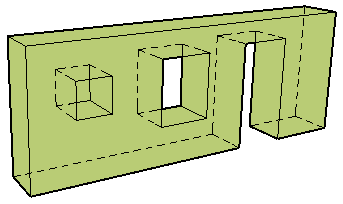
So, for a one-story house measuring 10x10 meters and 3 meters high with a flat roof with a wall thickness of 0.3 m with one door (2 * 0.9m) and eight windows (1.2 * 1.4m), our calculations will look like this :
V \u003d (10 * 4 * 3- (2 * 0.9 + 8 * 1.2 * 1.4)) * 1.05 * 0.3 \u003d 32.9994 m3.
To clarify: we calculated only the volume of material for the external walls.
Partitions are calculated separately according to the same formula.
Cost
How to calculate the cost of a house from aerated concrete?
In the slightest degree, the exact result can be obtained in only one way - by making an estimate for all works and materials. However, one can resort to approximation. Let's take as a sample a typical calculation of the cost of building a house from aerated concrete, made by one of the Russian dealers of YTong.
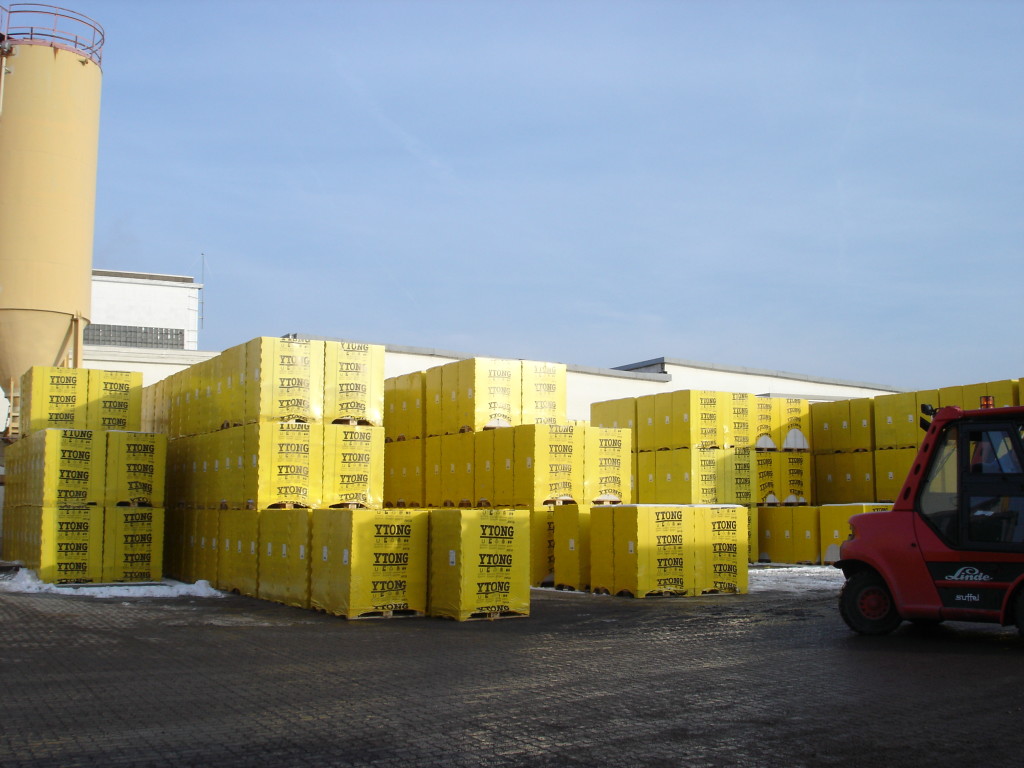
Ytong is the largest manufacturer of aerated concrete blocks.
According to his estimates, the cost of aerated concrete blocks for walls is 116,270 rubles; the total cost of all building materials is 590,000 rubles.
The cost of wall blocks, therefore, is 116270/590000 \u003d 0.197 of the total cost of materials.
Now recalculate the estimated costs based on our calculations.
- At the current cost of aerated concrete D500 at 3600 rubles per cube, the cost of the external walls will be 3600 * 33 \u003d 118800 rubles.
- Estimated costs for the purchase of all building materials can be estimated at 118800 / 0.197 \u003d 603045 p.
Recall: the above methodology gives a very significant error.
The actual construction budget may differ from that calculated in this way by tens of percent.
Mass and foundation
How to evaluate the specific pressure on the foundation?
It is not difficult to calculate the mass of a running meter of the wall itself. In our case, it is equal to the product of the height, thickness and density of the wall: 3 * 0.3 * 500 \u003d 450 kg.
Practice shows that the mass of the building, subject to the use of materials of approximately the same density, is approximately equal to twice the mass bearing walls. For reinforced concrete floors on aerated concrete walls, you can safely take a factor of 1: 3; in this case, the pressure per meter of foundation will be 450 * 3 \u003d 1350 kg.
The instruction for calculating the minimum width of the foundation is based on the bearing capacity of the soil. Suppose that it is 1 kgf / cm2. In this case, the minimum running meter of the foundation should be 1350/1 \u003d 1350 cm2, which will give us a width of 13.5 centimeters.
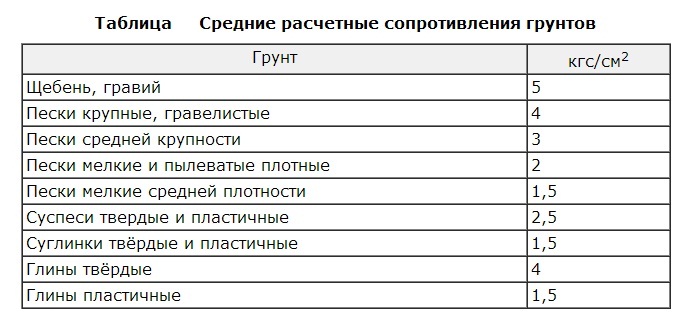
Considering the fact that strip foundations are extremely rarely built with a width of less than 400 mm, the condition is more than feasible.
Useful little things
Finally - some useful information on the construction of aerated concrete.
- Masonry reinforcement is highly desirable. Usually in every fourth row two strings of reinforcement are laid in the strobes.
- Technological openings and holes are best done with a diamond tool. Diamond drilling of holes in concrete leaves the edges perfectly even, without chips.
In addition: for reinforced ceilings, cutting reinforced concrete with diamond wheels is also convenient because it allows the reinforcement to pass without changing the tool.
- Mauerlat and the rafter system are mounted only on the armopoyas.
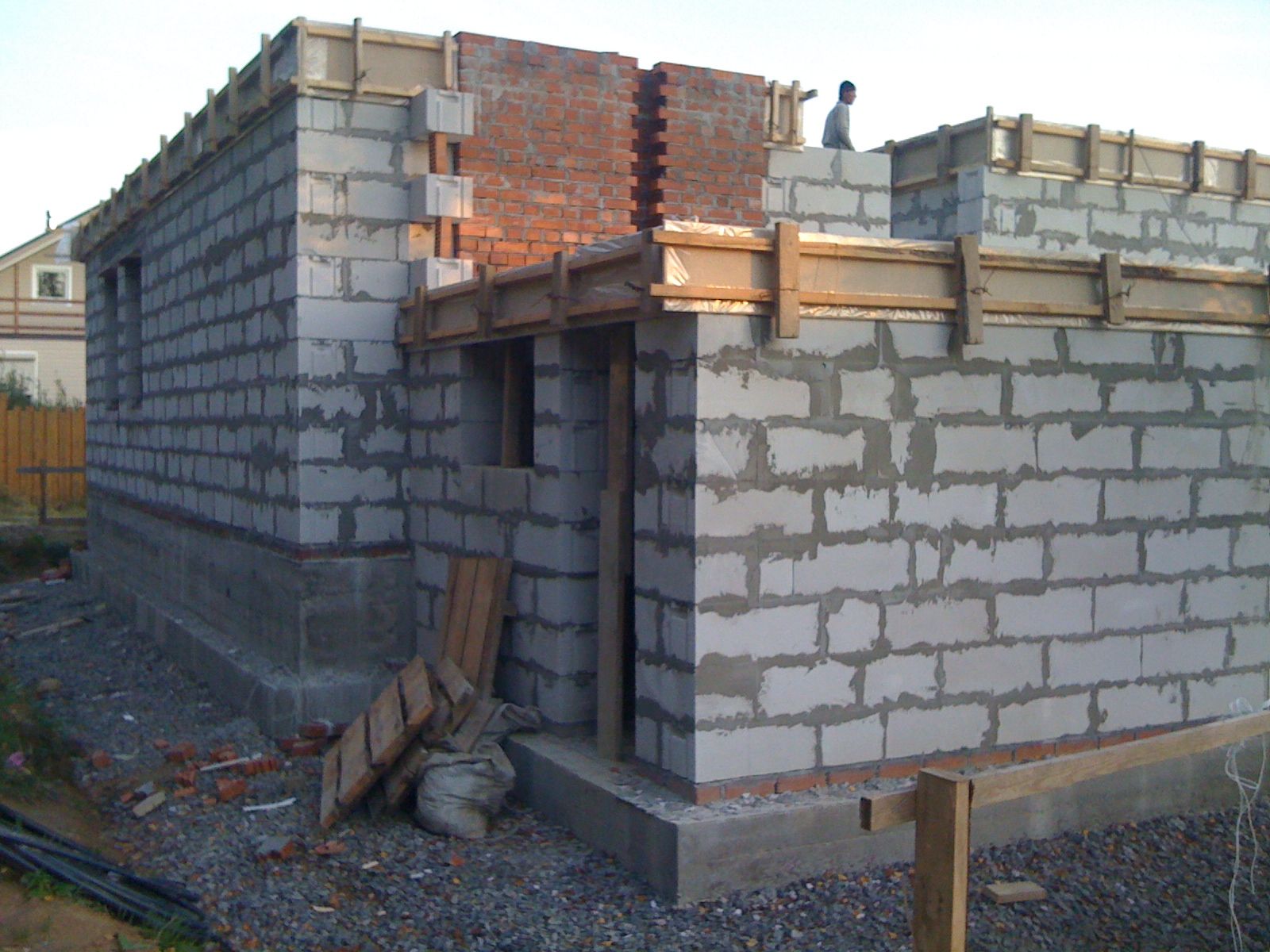
In the photo - pouring armopoyas.
- In earthquake-prone areas the armcage is required.
Conclusion
We hope that the above (albeit very crude) calculation methods will help the reader prepare for construction. As usual, additional information can be found in the video in this article. Good luck!
Material calculation
| WALLS: | |
| ytong gas silicate (600x250x400mm): | |
| 74.49 m³ x 4440 rub / m³ | 330 736 rub. |
| glue for blocks: | |
| 60 pkg x 290 rubles / pack (25 kg) | 17 400 rub. |
| ytong U-formwork blocks (500x375x250mm): | |
| 35 pcs. x 400 rubles / piece | 14,000 rub. |
| masonry fittings Ø10 AIII: | |
| 0.14 t x 37500 rub / ton | 5250 rub. |
| reinforcing bars D12 AIII: | |
| 0.07 t x 37500 rub / ton | 2625 rub |
| concrete mix B15-20: | |
| 0.5 m³ x 4200 rub / m³ | 2100 rub. |
| basalt insulation (Rockwool): | |
| 0.2 m³ x 3700 rub./m³ | 740 rub. |
| facade plaster CT 24: | |
| 95 pkg x 370 rubles / pack (25 kg) | 35150 rub. |
| TOTAL: on the walls | 408001 rub. |
| FOUNDATION: | |
| sand bed: | |
| 5.8 m³ x 850 rub / m³ | 4930 rub. |
| fBS 24-4-6 concrete blocks: | |
| 48 pcs. x 3135 RUB / piece | 150 480 rub. |
| cement mix: | |
| 1.7 m³ x 2700 rub./m³ | 4590 rub. |
| concrete mix B15-20: | |
| 22.5 m³ x 4200 rub / m³ | 94500 rub. |
| reinforcing bars Ø10-Ø12 AIII: | |
| 1 t x 37500 rub./ton | 37 500 rub. |
| edged boards for formwork: | |
| 0.7 m³ x 6500 rub./m³ | 4550 rub. |
| rolled waterproofing RKK-350: | |
| 5 roll. x 315 rubles / roll (10 m²) | 1575 rub. |
| TOTAL: by foundation | 298125 rub. |
| TOTAL: on floors | 340480 rub. |
| ROOF: | |
| pine racks (150x50mm): | |
| 4 m³ x 7000 rub / m³ | 28,000 rub. |
| fungicidal composition: | |
| 59 l x 75 rub / liter | 4425 rub. |
| waterproofing (Tyvek Soft): | |
| 184 m² x 68 rub./ m² | 12512 rub. |
| sINS profiled sheets 35–1000: | |
| 176 m² x 347 rub./ m² | 61072 rub. |
| self-tapping roofing 4.8x35: | |
| 6 pack x 550 rub / unitary enterprise (250 pcs.) | 3300 rub. |
| figure skate (2000mm): | |
| 6 pcs x 563 pieces / lot | 3378 rub. |
| edged boards 100x25mm: | |
| 1.1 m³ x 7000 rub / m³ | 7700 rub. |
10:0,0,0,290;0,290,290,290;290,290,290,0;290,0,0,0|5:192,192,0,290;192,290,57,57;0,192,102,102;192,290,141,141|1127:231,141;231,57|1327:167,60;167,111|2244:0,35;0,169;290,199|2144:79,0;79,290;223,290|2417:290,20|1927:224,-20
RUB 1,246,503.0
Only for the Moscow region!
Calculation of the cost of work
Do you want to know how much it costs to build your home and choose contractors?
Place an express application and get offers from professional builders!
Layout example 10x10 m for calculation |
Constructive scheme |
|
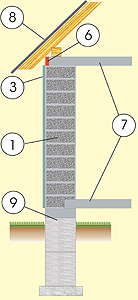 |
1.
Aerated concrete block d \u003d 400mm; 2. Stucco finish d \u003d 5-10mm; 5. Reinforced concrete screed h \u003d 200mm; 6. Extrusion foam d \u003d 30-50mm; 7. The overlapping panel is monolithic; 8. Sheets of corrugated board; 9. Base prefabricated block tape h \u003d 1.8m; |
|
Masonry from gas silicate blocks with stucco finish
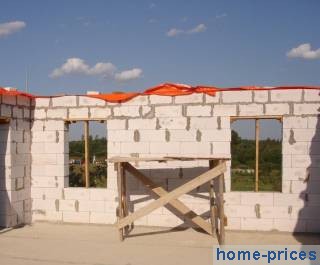
Aerated concrete masonry
In terms of fire protection, soundproofness, energy efficiency parameters, a block of autoclaved aerated concrete is much ahead of a standard brick.
Despite the fact that gas silicate blocks are claimed to be unusually easy to use and heat-saving building material, their use is advisable only if you purchase a well-known product, for example, brands Beston, Hess, Ytong, Wehrhahn, Hebel and serious adherence to the manufacturer's specifications, preferably with attracting professionals.
Unlike other concrete building materials, autoclaved aerated concrete blocks are characterized by developed and uniform microporosity throughout the block body, which determines their vapor permeability, as well as unsurpassed thermo-insulating parameters.
According to the standards of thermal protection of buildings, a wall of aerated concrete blocks 0.40 m thick is enough for the central climatic zone of the country.
The external cladding of gas silicate walls should not block the diffusion of water vapor from the house into the surrounding space. Therefore, it is forbidden to paint walls of gas silicate blocks with “non-breathing” paints, cover them with foam plastic plates, and plaster them with sand-cement mortar.
Today, some manufacturers sell gas concrete blocks autoclave drying (Eatong, Hebel, Verkhan) with minimum dimensional deviations (± 1 mm), which can be collected on specially developed glue.
The masonry made in this way is characterized by insignificant heat transfer, due to the fact that “cold bridges” formed by inter-brick joints from cement-sand mixture disappear, and, significantly, the costs of installing aerated concrete blocks are minimized by about a third.
The adhesive for silicate is sold at a price 2 times higher than the cost of a traditional sand-cement binder, with five to six times less consumption.
When installing walls from aerated concrete, it is necessary to link a lot of limiting factors and technological features, otherwise, instead of reducing the cost of materials, you can find very cool, raw, and sometimes dangerous designs.
- According to the technology, the next four to five rows of blocks should be reinforced with steel bars, as well as the supporting places of the jumpers and the places under the windows.
- Aerated concrete blocks are quite easy to saw with a hand saw, ditch, plan, drill, mill directly at a construction site.
- To install the reinforcing bars, grooves with a depth and width of 30x30 mm are cut with a grooving cutter on the upper plane of the installed gas silicate blocks, which, when installing the reinforcement, are coated with glue for gas silicate.
- Installation of the initial row of aerated concrete blocks should be treated as carefully as possible, specifying the horizon and vertical of the wall according to the spirit level during operation.
- An excessively protruding or substandard gas silicate block must be suspended to the required level at the place of its installation.
- In the last row of aerated concrete blocks, in the pre-wall formwork preparation, reinforcing-reinforced mortar casting is made, 200 mm thick. On the street surface, the concrete belt is thermally insulated with a 5 cm extruded foam insert.
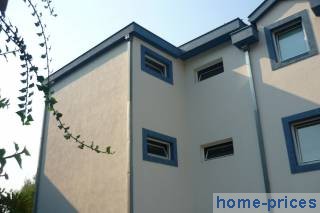
Plastering gas silicate blocks
Since the gas-silicate wall needs to be protected from atmospheric moisture, the roof structure of the building must have significant overhangs, and the stucco compositions must have waterproof properties. It is recommended to apply a layer of plaster from the street up to 2 times thinner than from the side of the premises, with the opposite ratio of the vapor transmission parameter, so that the absorption of wet fumes into the masonry is less than the vapor removal to the atmosphere.
When plastering the facade surface of the wall, it is necessary to use specific plasters designed for aerated concrete blocks, since vapor transmission of the outer layer is of great importance for gas-silicate walls. Otherwise, a strong waterlogging of wall structures begins, which provokes a drop in thermal insulation parameters and cracking of the plaster-finishing layer. In addition to the mandatory vapor permeability, stucco compositions for aerated concrete should have reduced crack resistance, shrinkage, water absorption, as well as high frost resistance, adhesion, and weather resistance. Of the finished stucco compounds suitable for gas silicate blocks, one can name Atlas KB-TYNK, Mask + MSh, Atlas Silkat, CT 24 Ceresit, Glims Ts40 Velur, Sibit).
The main tips for plastering a gas-silicate wall:
- First of all, intra-house types of work are carried out with wet processes: concrete screed, pasting, painting, pouring floors, plastering, puttying, and only then, after drying, they begin to plaster the outer surface.
- For facade plaster, evenly folded aerated concrete walls, a layer thickness of 0.5 ÷ 1.0 cm is sufficient. For a larger thickness, a reinforcing mesh should be used.
- Plastering is allowed to be done only after 1/2 year, after the completion of aerated concrete masonry, and in a warm period.
- Staining of plaster masonry can only be carried out with the use of decorative compounds in an aqueous solvent, characterized by sufficient hydrophobic and waterproofing qualities.
Concrete block strip foundation
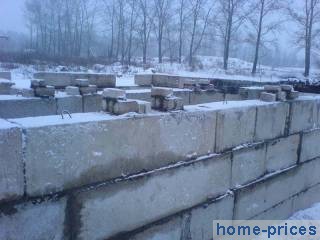
When installing a block foundation on non-porous soils, reinforced concrete blocks can be installed directly on the rammed bottom of the pit.
On drained soils it is possible to install FBS - blocks without reinforcing each row, but above and below them a reinforced screed 10-20 cm high with a reinforcing mesh is arranged.
Foundation blocks are classified by type: “FBV” - foundation blocks with a notch, “FBS” - solid, “FBS” - hollow. As a rule, concrete blocks are delivered with a vertical size of 550-650 mm, the length varies between 900-2400 mm (FBS-9 ... FBS-24), the transverse dimension is 300,400,500,600 mm.
The choice of a specific size of the FBS block is calculated from the thickness of the bearing walls of the building. Thickness of prefabricated foundations thinner than the external masonry of the walls of the building due to the fact that they are much stronger. For private construction, the width of the FBS block of 30 - 40 cm is sufficient.
The foundation blocks are known for the well-known building element, which allows you to quickly build the foundation of an individual house.
In order to expand the area on which the sole of the foundation rests, in order to reduce the possible movements of the underlying soil, the foundation blocks must be installed on pre-laid PL cushions.
Nevertheless, the foundation of separate reinforced concrete elements, in terms of the range of basic parameters, including such as resistance to subsidence of the geo-base and prime cost, gives priority to another class - the reinforced concrete base.
In situations where the properties of the underlying layer are not understood, it is recommended for peace of mind, instead of PL pillows, to fill in a monolithic reinforced concrete slab.
The practice of using building blocks as a material for the manufacture of the foundation is usually explained by tight deadlines or year-round construction.
- Installation of PL supports should be carried out from the corner of the foundation, while first the pillows are placed under the external walls, and only then for the house buildings.
- Building blocks are fixed on a layer of coarse sand (about 15 cm) or laid out FL blocks with alternation, which are fixed with a sand-cement mortar.
- FBS blocks are installed relative to the centerlines along diverging at right angles to the walls, guided by the geo-instrument. Separate blocks are placed with a truck crane on a fresh layer of sand-cement mixture.
- Installation begins with fixing the signal blocks at the corners of the building and at the intersections of the axes. The laying of ordinary blocks begins only after checking the position of the landmark blocks by level and horizon.
- The geometry in the plan is checked by removing the length of the parts of the zero cycle and the distances along the diagonal, and the elevation level - by the theodolite or hose level.
- The grooves for the passage to the basement of the pipelines are performed, making a niche between the blocks, with further laying of the solution.
Monolithic reinforced concrete floor
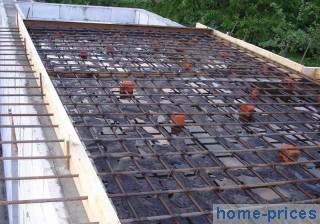
Since solid reinforced concrete floors They have a very decent mass, they can be arranged exclusively in brick buildings with heavy strip, slab and prefabricated block foundations.
For individual housebuilding, the implementation of monolithic reinforced concrete flooring is acceptable only in cases where it is difficult to use industrial reinforced concrete panels, for example: complex design ensembles or impassable areas for lifting equipment.
Solid cast unit production cycle concrete slab consists of such mandatory operations: installation of a casting mold, reinforcement and concreting. Moreover, builders are required to accurately perform design calculations in terms of types of reinforcement and concrete mix, and, in addition, the use of special equipment and the possession of serious knowledge are required.
The geometric parameters of the reinforced concrete floor slab are fixed by the design solution, while, as a rule, the vertical size of the floor is not less than 1/30 of the horizontal size.
We list the most important points in the manufacture of a concrete reinforced concrete floor panel (span size maximum 600 cm, floor thickness 20 cm):
- Since the formwork structure is required to keep the weight of the freshly laid concrete mixture, approximately ½ tons per 1 sq. M, it is better to use processed plywood sheets with a thickness of about 1.8 ÷ 2.2 cm, supported by wooden supports with a base of at least 10x10 cm, for casting the floor. or metal tube supports, d 45-50 mm.
- Using the knitting wire rod of the article VR-1.2 F2, with an indent from the sides of the casting form - about 40 mm, from the reinforcing bars, class A400, A500 Ø12mm, two mesh tiers are obtained: the lower and upper. The mesh belts are pushed apart from each other in level, within the framework of the height of the slab, with the help of screwed-up vertical reinforcing dividers with bent ends.
- The reinforcing cage should be vertically 5.0 ... 6.0 cm smaller than the pouring form, in other words, be in the thickness of the ceiling, in order to obtain top and bottom covering concrete layers. therefore, the lower grill is mounted on plastic retainers 2.5-3.0 cm thick, and the upper surface, when casting, is covered with concrete mortar of a similar height.
- It is important to emphasize that concrete mortar for the slab must necessarily be prepared on heavy crushed stone materials and have the brand B20-B30, so the best choice is to buy a concrete mix of mixer origin.
- It is necessary to perform concreting in one working cycle, while the concrete solution did not harden.
- As the solidified monolith hardens, it is necessary to create a favorable temperature-humidity regime. It is possible to disassemble the formwork only after thirty days.
Roofing
![]()
Compared with metal tiles, the main advantages of professional flooring are the ease of installation and low costs.
The corrugated material is stamped iron sheets with a film-coated color layer, trapezoidal, which are stamped under the marks, usually: НС44, НС35, Н60, B-45, MP-35, Н57, НС18, Н44, С-21, where the numbers reflect the range profile.
As a roofing material, corrugated board with a span of at least 2 cm is suitable for creating sufficient strength and economical use of battens. The working angle to the horizon of the pitched surface is considered to be at least 8 °.
Roofing material is laid on a supporting structure made of rafter legs and battens.
During the construction of individual houses, a 2.3-span construction with inclined rafter beams and middle supporting walls is often performed.
The lower ends of the rafter beams are installed on a Mauerlat beam with a section of 100x100 ... 150x150 mm; the interval between the rafters is selected within 60 ... 90 cm with a frame size of rafters 5x15 ... 10x15 cm.
- In situations where there is a residential attic space, a roof made from corrugated sheets, like any other metal roofing, requires a waterproof roofing material, such as: Tyvek, Yutavek 115.135, Stroizol SD130, Izospan, TechnoNIKOL, which shields the heat-insulating layer from condensed water vapor .
- The waterproofing membrane is laid out horizontally, from bottom to top, with an inter-strip inlet 10 ... 15 cm and a slack between the rafters up to 20 mm, with further gluing of the seam line with adhesive tape.
- The longitudinal component of the profiled sheet is chosen to the same height of the roof slope, plus 200 ... 300 mm, for the lower outlet, to avoid unnecessary inter-row joining.
- The interval between the battening boards is determined by the slope of the roof and the section of the profiled sheeting: if the angle is more than 15 degrees and the profile grade is NS-8 ... NS-25, then the interval between the battens is 40 cm, and for profile grades S-35-C-44 - reaches 700-1000 mm.
- Laying of corrugated sheets of profiled flooring is recommended to be made from the lower edge of the end of the roof, opposite the leeward side, in order to protect them from turning away in squally winds.
- Corrugated sheets are fixed to the laths with self-tapping screws, size 28-40, Ø 4.8 mm, with gaskets, through the lower corrugation, and the ridge elements, in contrast, to the upper part of the wave. Along the cornice, fastening goes on all the lower zones of the profile relief, and the rate of use of screws totals 6 ... 8 pieces per square meter of roofing surface.
- The longitudinal inlet of profiled canvases should be calculated in 1 wave, but with a roof angle of up to 12 ° - in two waves.
Material calculation
| WALLS: | |
| ytong gas silicate (600x250x400mm): | |
| 74.49 m³ x 4440 rub / m³ | 330 736 rub. |
| glue for blocks: | |
| 60 pkg x 290 rubles / pack (25 kg) | 17 400 rub. |
| ytong U-formwork blocks (500x375x250mm): | |
| 35 pcs. x 400 rubles / piece | 14,000 rub. |
| masonry fittings D10 AIII: | |
| 0.14 t x 37500 rub / ton | 5250 rub. |
| reinforcing bars Ø12 AIII: | |
| 0.07 t x 37500 rub / ton | 2625 rub |
| concrete mix B15-20: | |
| 0.5 m³ x 4200 rub / m³ | 2100 rub. |
| : | |
| 0.2 m³ x 3700 rub./m³ | 740 rub. |
| siding profile (3660x230mm): | |
| 176 pcs. x US $ 6.50 / piece | 76912 rub. |
| locks (40x25mm): | |
| 0.4 m³ x 6500 rub./m³ | 2600 rub. |
| fungicidal composition: | |
| 15 l x 75 rub / liter | 1125 rub. |
| TOTAL: on the walls | 453488 rub. |
| FOUNDATION: | |
| sand bed: | |
| 5.8 m³ x 850 rub / m³ | 4930 rub. |
| fBS 24-4-6 concrete blocks: | |
| 48 pcs. x 3135 RUB / piece | 150 480 rub. |
| cement mix: | |
| 1.7 m³ x 2700 rub./m³ | 4590 rub. |
| concrete mix B15-20: | |
| 22.5 m³ x 4200 rub / m³ | 94500 rub. |
| reinforcing bars Ø10-Ø12 AIII: | |
| 1 t x 37500 rub./ton | 37 500 rub. |
| edged boards for formwork: | |
| 0.7 m³ x 6500 rub./m³ | 4550 rub. |
| rolled waterproofing RKK-350: | |
| 5 roll. x 315 rubles / roll (10 m²) | 1575 rub. |
| TOTAL: by foundation | 298125 rub. |
| Overlapping: | |
| ytong 200 run beams: | |
| 254.8 lm x 959 rub / l | RUB 244,353 |
| ytong D500 In-Ear Blocks: | |
| 32.3 m³ x 5570 rub / m³ | 179911 rub. |
| road mesh 100x100x5.0: | |
| 184.5 m² x 110 rub./ m² | RUB 20,295 |
| reinforcing bars Ø12 AIII: | |
| 0.5 t x 37500 rub / ton | 18 750 rub. |
| concrete mix B15-20: | |
| 17.6 m³ x 4200 rub / m³ | 73 920 rub. |
| basalt insulation (Rockwool): | |
| 0.4 m³ x 3700 rub./m³ | 1480 rub. |
| TOTAL: on floors | 538709 rub. |
| ROOF: | |
| pine racks (150x50mm): | |
| 4 m³ x 7000 rub / m³ | 28,000 rub. |
| fungicidal composition: | |
| 59 l x 75 rub / liter | 4425 rub. |
| waterproofing (Tyvek Soft): | |
| 184 m² x 68 rub./ m² | 12512 rub. |
| a / c slate SV-40 1750x1130x5.2: | |
| 110 sheets x 255 rubles / sheet; | 28050 rub. |
| slate nails 4.0x100: | |
| 7 kg x 70 rubles / kg | 490 rub |
| figure skate (1000mm): | |
| 13 pcs x 290 RUB / piece | 3770 rub. |
| edged boards 100x25mm: | |
| 1.5 m³ x 7000 rub / m³ | 10 500 rub. |
10:0,0,0,290;0,290,290,290;290,290,290,0;290,0,0,0|5:192,192,0,290;192,290,57,57;0,192,102,102;192,290,141,141|1127:231,141;231,57|1327:167,60;167,111|2244:0,35;0,169;290,199|2144:79,0;79,290;223,290|2417:290,20|1927:224,-20
RUB 1,457,579.0
Only for the Moscow region!
Calculation of the cost of work
Do you want to know how much it costs to build your home and choose contractors?
Place an express application and get offers from professional builders!
Layout example 10x10 m for calculation |
Constructive scheme |
|
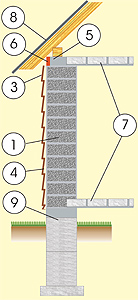 |
1.
Aerated concrete block d \u003d 400mm; 2. Facing siding; 4. Ventilation duct d \u003d 20-50mm; 5. Reinforced concrete screed h \u003d 200mm; 6. Extrusion foam d \u003d 30-50mm; 7. Overlapping of prefabricated blocks; 8. Slate sheets 9. Base prefabricated block tape h \u003d 1.8m; |
|
Wall of aerated concrete blocks with siding profile lining
When installing walls from aerated concrete, it is necessary to link a lot of technological nuances and limiting factors, otherwise, instead of saving on thermal insulation, it is real to get too uncomfortable, wet, and emergency walls also happen.
- Gas silicate blocks are quite easy to saw with a hand saw, milling, ditching, planing, drilling in construction conditions.
- The installation of the first row of aerated concrete blocks should be treated as carefully as possible, checking the horizontal and vertical walls of the wall during leveling.
- A slightly protruding or uneven gas silicate block should be ground with a spatula to the required level at the place of its installation.
- For the purpose of laying reinforcing rods, slots of 30x30 mm in size are cut out on the surface of the masonry with a circular saw, which, when installing the reinforcement, are rubbed with glue for aerated concrete blocks.
- According to the recommendation of the technologists, it is necessary to lay the next four to five rows of foam blocks, as well as the zones of bearing of the jumpers and the zones under the window openings, with reinforcing mesh.
- A reinforced concrete belt with a thickness of 20 cm is made in the shield row formwork along the last row of aerated concrete blocks. On the outside, the concrete screed is heat-shielded with a 50 mm layer of extruded polystyrene foam.
The construction of the wall structure is as follows:
- The first step is the carrying masonry of aerated concrete.
- On the outside of the masonry, in order to form a ventilated gap, galvanized guides or pine strips are attached, previously antiseptic, protruding 3-4 cm, with an interval of 40 ÷ 50 cm.
- A vinyl siding cladding layer is hung on the resulting racks.
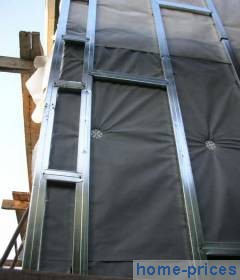
Siding facade
Currently, manufacturers of plastic siding profiles (such brands as: Snowbird, Georgia Pacific, Ortho, Vytec, Mitten, Gentek, FineBer, Nordside, Holzplast, Tecos, Docke, Varitek, AltaProfil) give out a wide color palette that allows any home to look different from the rest.
Polyvinyl chloride siding is stable against weather, biologic, shock aggression, hardly flammable, does not rot.
It is important to consider that PVC siding will have an attractive appearance and be used for a long time, only if the installation rules are strictly observed.
Since the PVC siding profile varies quite significantly in size with changes in temperature, non-rigid fixing of the PVC plates should be provided.
PVC siding during a fire only melts, igniting when heated at least 390 ° C (the tree ignites at 230-260 ° C), immediately fading with a decrease in the source of fire, and the amount of carcinogenic emissions is not more than when burning wooden structures.
Typical technological aspects of the use of PVC profile:
- Installation of PVC panels is carried out "from the ground", according to the instructions, the first thing is fixed hidden starting profile.
- In order to make joints invisible, it is better to start laying out plastic panels from the back of the building, moving to the front, and each next strip of siding will cover already attached in the laid out row, about 20 ... 30 mm, for this, formed joints, for the nearest ranks should be spaced, relative to each other.
- When suspending the next siding panel, snap it by the lock protrusion with the previous profile and, without pulling, attach it with self-tapping screws.
- In the places where external networks pass (brackets, wires, cables, pipes), as well as in the areas where the plastic panel is joined and additional parts: H-profile, inner corner, casing, outer corner, etc., slots should be provided, about 10 mm , to compensate for the free compression and stretching of the siding profile.
- Siding elements are suspended in such a way as to effortlessly move in the longitudinal direction, as a result of this, it is unacceptable to completely tighten the screws in the mounting grooves.
- In order not to interfere with thermal compressions and expansions and, thus, not provoke a point deformation of the polyvinyl chloride material, drive in the cloves and screw the screws into the plastic siding more correctly in the midpoint of the existing fixing grooves.
Prefabricated strip foundation
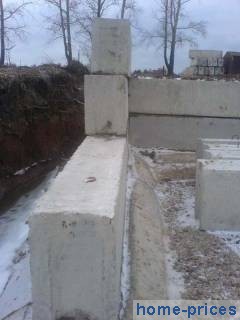
Blocks are subdivided in design: “FBV” - blocks with a notch, “FBS” - solid, “FBP” - hollow. Usually FBS - blocks are made with a height size of 55-65 cm, the length varies between 90-240 cm (FBS-9 - FBS-24), the width is 0.3,0.4,0.5,0.6 m.
In order to increase the area of \u200b\u200bthe base of the foundation, in order to reduce further deformations of the underlying layer, FBS blocks are installed on pillow blocks mounted in advance.
On drained lands, foundation blocks can be made without continuous reinforcement, but a concrete screed with a thickness of about 20 cm with a reinforcing mesh should be made from below and above.
The use of one or another standard size of the building block is calculated from the cross section of the upstream structures of the house. Thickness of prefabricated strip foundations m. thinner than the front walls of the house because they are much more durable. For private buildings, reinforced concrete blocks with a thickness of 0.30 or 0.40 m are suitable.
Concrete blocks are known for their well-known building component, which allows you to quickly assemble the base of the building.
During construction strip foundation on non-porous soils, FBS blocks can be mounted directly on the leveled bottom of the trench.
To date, the foundation of individual reinforced concrete blocks, in terms of the range of main properties, including: resistance to variable influences and profitability, is inferior to the closest analogue - a monolithic reinforced foundation base.
The choice of building blocks as a material for the manufacture of the foundation is often explained by the all-season performance of work or lack of time.
When the characteristics of the underlying formations have not been studied, it is recommended to guarantee, instead of ready-made pillows, pour monolithic concrete support.
- Laying of the PL supports is carried out from the outer corner of the foundation, while in the first place the pillows are installed under the outer walls, and only then for the inner ones.
- Building blocks fixed with a sand-cement mixture are placed on a layer (100-150 mm) of sand or gravel or stacked FL blocks with dressing.
- The installation of reinforced concrete blocks is carried out relative to the angles, along diverging at right angles to the walls, controlling the alignment of the optical theodolite. Prefabricated reinforced concrete blocks are lowered by a crane onto a fresh layer of mortar.
- Laying begins with the installation of landmark blocks in the corners of the building and at the crosshairs of the center lines. The placement of wall blocks begin only after checking the position of the blocks of beacons in the horizon and level.
- The position in the plan is verified by measuring the linear size of the sides of the zero level and the distances between opposite angles, and the height by the theodolite or spirit level.
- Windows for launching into the technical floor of centralized communications are realized by sliding the blocks, with further laying with a brick or mortar.
Overlapping of prefabricated blocks and reinforced beams
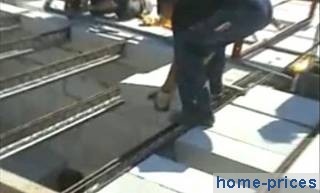
The monolithic-prefabricated floor slab is still a fairly new element in private housebuilding, which has two basic elements: T-shaped block aggregates of lightweight concrete and reinforced concrete beam crossbars with an original reinforcing frame.
The use of precast-monolithic technology is especially beneficial for the installation of floors in houses with lightweight cellular concrete wall structures and basement foundations, as well as for redevelopment of existing wooden-beam ceilings, when the use of typical concrete elements is unrealistic.
The installation of the floor, taking into account the insignificant weight of the components of the precast-monolithic floor (the weight of the block insert - 6 ... 15 kg, the weight of the beam run - 13 ... 18 kg / lm), is carried out manually and without involving lifting machines.
According to the composition of the filler, the inter-beam block inserts are divided into: hollow polystyrene concrete (Marko, weight: 6 kg, dimensions: 530x200x200 mm), corpulent aerated concrete (Ytong, weight: 15 kg, dimensions: 600x200x250 mm), porous ceramic (Porotherm, weight: 22 kg, dimensions: 510x250x219 mm) and hollow expanded clay concrete (Albert, weight: 12-14 kg, dimensions: 530x200x200 mm).
It can be added that the technology presented allows, for one step of concreting the floor slab, to produce at the same time reinforced concrete tape at the top of the wall structure. To do this, the run beams are suspended on racks, with a rise of 5 ... 10 cm from the upper masonry plane, where additional reinforcing bars are wound and a flange is placed. After the layout of the block inserts, everything is poured with concrete.
This technique is especially good for warm, but at the same time, not strong enough walls made of lightweight blocks: foam concrete, aerated concrete, gas silicate, polystyrene concrete, which require monolithic reinforced concrete tape for the installation of beam elements during construction.
Typical list of works during the construction of prefabricated monolithic floors:
- On the upper verified parts of the wall, beams are laid out, every 620 ± 2 mm, on cement mortar thickness 1.0 ... 1.5 cm. The size of the supported section of the beam run is set no shorter than 12 cm.
- For the period of installation of inter-beam block inserts and concrete-pouring works, beam structures are mounted on distributed, every 300 cm, and subsequently removed, wooden supports with a cut of at least 5x10 cm or telescopic profiles d Ø40-50 mm.
- block aggregates made of ceramic concrete, aerated concrete or expanded polystyrene concrete are laid with technological grooves on the edges of the balconies, acting as an indelible formwork. Due to the low density of block inserts, to walk on them, it is necessary to build flooring from boards 30–50 mm thick or thick plywood.
- On top of the embedded blocks, reinforcement is rolled out in the form of a mesh of metal cross-section 5-6 mm with cells 100x100 mm, which is tied to the open reinforcement of beam elements using a steel wire rod of the article VR-1.2 F2. A bunch of the nearest grids is overlapped, not less than 100 ... 150 mm.
- Next, the concrete mixture is poured with a layer of 50 ... 100 mm of grade M200 ... M250, equalized and rammed with a vibrating machine.
- During the maturation period of a concrete floor slab, it should be regularly moistened. Removing temporary supports is allowed only after ten days.
Asbestos-cement slate roof
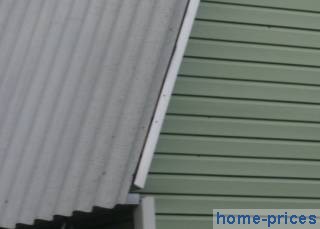
The roofing is laid on a supporting frame made of rafters and floor battens.
In the construction of individual buildings, a system of two or three spans with intermediate supports and inclined roof trusses.
The interval between the rafters is usually chosen about 60-90 cm with a cross section of the rafters 50x150-100x150 mm; the heels of the rafters are lowered onto the Mauerlat with a size of 10x10-15x15 cm.
Perhaps, the traditional slate is a vivid example of the material for the roof, combining durability and economy, and which, at the same time, is famous for its moisture resistance, incombustibility and good noise protection.
Russian manufacturers produce, as a rule, slate weighing 15-17 kg and a size of 1.75x1.13 m, often in the form of a stained acrylic paint composition.
Of the weaknesses of slate roofing, the laboriousness of installing it on difficult roofs, the appearance of lichens and mosses on it during many years of operation, and brittleness when moving wet are usually mentioned. In addition, statements about the likely non-environmental friendliness of slate, due to the presence of asbestos crystals in it, have recently spread. In this regard, we can mention that domestic asbestos mineral is, in principle, distinguished among foreign species - the amphibole class, and is non-hazardous, especially when it is in a cement-closed state.
It is advisable to paint the assembled roofing surface with a water-based paint composition suitable for slate material (Kilpi (Tikkurila), Polyfan, Acrylakma-Slate, Shikril, Dachbeschichtung (Dufa), Polifarb (Debiza), Slate-Color, Akrem-Sholiv V, Akrem-Sholiv) ), which increases the service life of slate roofing by more than double.
For roofs made of slate, skates and valleys are mainly made of roofing iron sheets with a zinc layer.
Roofs made of corrugated sheets of asbestos cement are usually used on 1-2 pitched roofs and at angles of roofing surfaces within 20 ÷ 45 °, the standard period of operation of correctly mounted asbestos cement webs is approximately 40 years.
The technology of the device of a roof made of asbestos-cement sheets is quite simple and consists in the following:
- Perpendicular to the rafters, with an interval of 20300 mm30 cm, unedged boards 2.5 cm thick or bars 50x50 mm are clogged.
- To prevent the four corners of the nearest sheets from converging and causing cracks, the slate sheets at the beginning and at the end of each even row are cut in half lengthwise for subsequent laying scatter, or, otherwise, the corners are sawn off from diagonally adjacent paintings (from the top - from the bottom, lower - at the top).
- Mounting holes are drilled, a little larger than a nail, every 2-3 waves and indented 80 ... 100 mm from the edges of the slate sheet, in the upper zones of the waves.
- Slate canvases are beaten, through holes made, to the crate, starting from the bottom row, with coarse nails, 10 cm long with insulating inserts, in the transverse direction - with a layering of 120-150 mm, and along the length of the ramp - with a layering of one wave.

