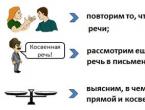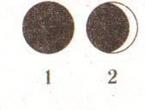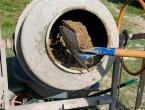Reinforced concrete floor beams: dimensions, guests, manufacturing. Concrete beams
It is difficult to imagine modern construction today, in which a reinforced concrete beam is not used. Such elements are indispensable in the construction of various kinds of structures and floors. Reinforced concrete beams are also used in the arrangement of airport runways, temporary access roads, and in the construction of bridges. The material used for their manufacture is durable and resistant to many types of influences, due to which such overlappings are extremely durable. And the process of their installation is fast enough.
Reinforced concrete beams: production
Reinforced concrete prefabricated beams (GOST 20372-90, 24893.2-81, 24893.1-81) are made only in factories, and monolithic - made by pouring concrete mortar in pre-prepared reinforcing structures, the rods of which are tensioned using jacks. The compaction of the material is carried out by vibration technology. The solution in the mold solidifies in about 12 hours, after which the product is taken out to open air to consolidate its properties.
When manufacturing, one important parameter must be observed: the concrete mix should be distributed as evenly as possible throughout the mold space. To create these products, 200 and higher is used. The finished reinforced concrete beam has a design load of more than 450 kilograms / force per square meter. 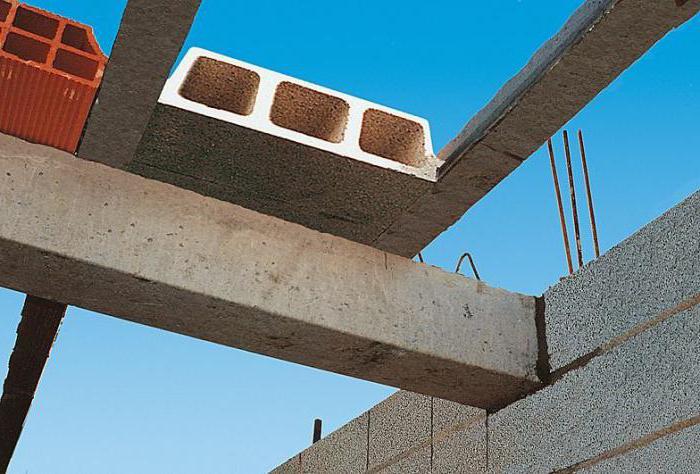
Varieties of beam structures
All modern products are divided into three groups depending on the method of production:
- prefabricated - made at the factory;
- monolithic - are poured on the construction site;
- prefabricated monolithic.
The most popular type of beams is considered to be an assembly structure, which is made of heavy concrete grades. It is strong enough, has high technical characteristics, immediately ready for installation.
Reinforced concrete floor beams GOST 28737-90: type of construction
In the construction field, there is a division of the types of beams according to the type of construction:
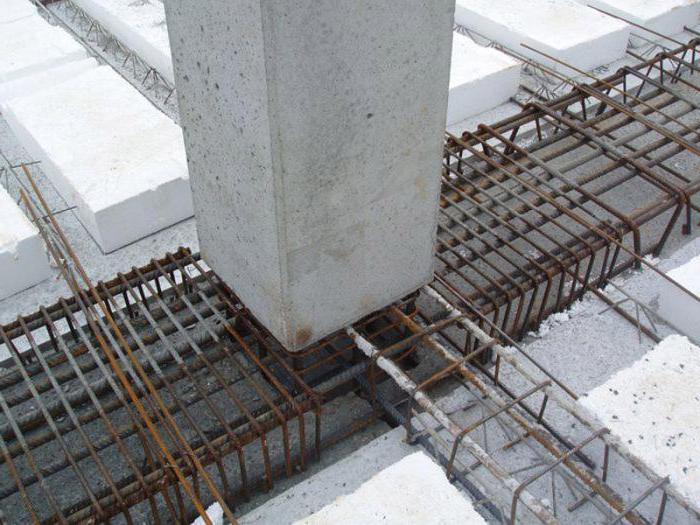
Foundation beams
For their production, special brands of concrete are used, which are distinguished by high technical characteristics, or rather strength, reliability. Such a reinforced concrete beam is widely used on a large scale. It is ideal for terrain where tremors and high seismicity are often observed. This type of beam is designed for very large loads. Their installation provides high-quality waterproofing, completely eliminating the contact of plates with soil. Sometimes they are used for mounting window and doorways.
Raised reinforced concrete beams
This group combines several varieties of reinforced concrete beams:
- single slope;
- gable.
According to the configuration of the upper belt, they can be either broken or curved. This type is widely used in roofing, in particular, it is used for the construction of reliable and strong floors that must withstand high loads. For example, premises with crane equipment. This may be enterprises with industrial specialization, large storage facilities, agricultural complexes, which means unloading / loading of heavy items, as well as other types of such work. Rafter reinforced concrete beams are equipped with special rail mounts, which are used to fix the equipment.
Rectangular beams
BP is the type of beam most commonly used in construction. The most popular of them are special models that are equipped with a shelf located above or below. The main structural element of the T-shaped section is just such a beam. Reinforced concrete floors (dimensions can reach 24 m) are assembled from spans, the length of which should not exceed 12 meters. In the construction industry, this type is considered the strongest and most powerful. There is also a PSU with an L-shaped section, they are designed to support the facades. 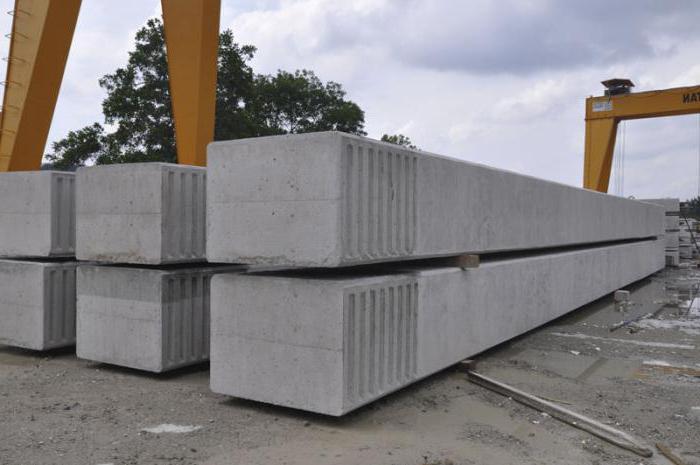
It is worth noting that reinforced concrete construction - This is one of the most promising industries, which pushed aside the use of bulky solid metal structures and archaic wood. Due to the optimal ratio of cost and quality level, a reinforced concrete beam can rightly be called the ideal material for modern industry.
Reinforced concrete products manufacturing
Concrete Beam Overview
Reinforced concrete beams are widely used in the construction of frame structures of buildings with a height of 1 or more floors. In the structures of structures, they provide the ability to withstand large values \u200b\u200bof bending moments. To date, these products are widely used in the construction of retail, entertainment, industrial and logistics facilities.
The Oberbeton plant produces various types of reinforced concrete beams: prestressed (using seven-wire ropes) and with ordinary reinforcement (without using wire reinforcement). The length of the ropes, the prestressing force and the geometric characteristics of the beam are calculated depending on the specific project. Products are delivered with structural and embedded parts in accordance with the design documentation.
Types of prestressed beams and their scope
Rectangular beams (Picture 1)
used as coating or floor beams with a short span;
T-Beams (Figure 2)
used as floor beams with medium and long spans;
L-shaped beams (Figure 3)
used as extreme (facade) floor beams;
Runs (Figure 4)
used as secondary beams;
I-beam (Figure 5)
used for roofs and ceilings with long spans;
I-beam gable (Figure 6)
used as gable roof beams for large spans.
Rectangular beams manufactured by Oberbeton are used as coating and floor beams with a short span.
Beams are made pre-stressed (using seven-wire reinforcing ropes) or with ordinary reinforcement (without using rope reinforcement).
Characteristics of the proposed beams of rectangular cross section
Legend:
H - height
B - width
L - length
| B | N | L |
| from 300 to 1,200 mm | up to 1,235 mm | up to 24,000 mm |
O-concrete T-beams (prestressed) are used as floor beams with medium and long spans.
Characteristics of the T-Beams Offered
Legend:
h1, h2 - height
B, b1, b2 - width
L - length
| B mm | b1 mm | b2 mm | h1 mm | h2 mm | L |
| 700 | 300 | 200 | 200 | 200 | up to 24,000 mm |
| 800 | 400 | 200 | 200 | 300 | |
| 900 | 500 | 200 | 300 | 400 |
Beams of the L-shaped section manufactured by Oberbeton are used as extreme (facade) floor beams.
Beams are made pre-stressed (using seven-wire reinforcing ropes) or with ordinary reinforcement (without using rope reinforcement).
Characteristics of the proposed L-shaped beams
Legend:
h1, h2 - height
B, b1, b2 - width
L - length
| B mm | b1 mm | b2 mm | h1 mm | h2 mm | L |
| 500 | 300 | 200 | 200 | 200 | up to 24,000 mm |
| 600 | 400 | 200 | 200 | 300 | |
| 700 | 500 | 200 | 300 | 400 |
Oberbeton production runs are used as secondary beams.
The Oberbeton plant produces runs of three types of section:
- runs of type V;
- VT type runs;
- runs of rectangular section.
Type V Run Features:
Legend:
H is the height;
b is the width.
Characteristics of the proposed runs of rectangular section:
Legend:
H is the height;
B is the width;
L is the length.
| b mm | H mm | L |
| 200 250 |
500 600 800 |
up to 14,000 mm |
Beams of I-section (pre-stressed) manufactured by Oberbeton are used for roofing and ceilings with long spans.
Oberbeton Plant produces two types of I-beam.
Characteristics of the proposed I-beam (Type 1):
Legend:
H, h1, h2 - height
B, B1, b1, b2 - width
S - rib thickness
L - length
Reinforced concrete beams are used in the construction of private, industrial and public facilities. They are necessary for the subsequent installation of column structures or floor slabs. Depending on the purpose, beam structures can be divided into several types: rafters, sub-rafters, foundation, crane, strapping, floor beams and spans. The shape and dimensions of all types of beams are determined by the standards GOST 20372-90, GOST 24893.1-81, GOST 24893.2-81.
Reinforced concrete beams have the following properties:
- Strength. These products are characterized by increased strength, as they are made of heavy concrete. The density of this material varies from 2200 to 2500 kg / m 3.
- Durability. Reinforced concrete structures are not susceptible to corrosion and decay, therefore, their service life may exceed 60 years.
- Fire resistance. Due to this property of reinforced concrete, beam structures can be used to cover spans of considerable length.
When choosing reinforced concrete beams, you should pay attention to such characteristics as strength and stiffness. Products used for attic structures must withstand a load of up to 105 kg / m 2, for floors between floors - 205 kg / m 2. Optimum stiffness is 1/200 and 1/250, respectively. Also, when buying, you should take into account the heat and sound insulation properties of beam structures.
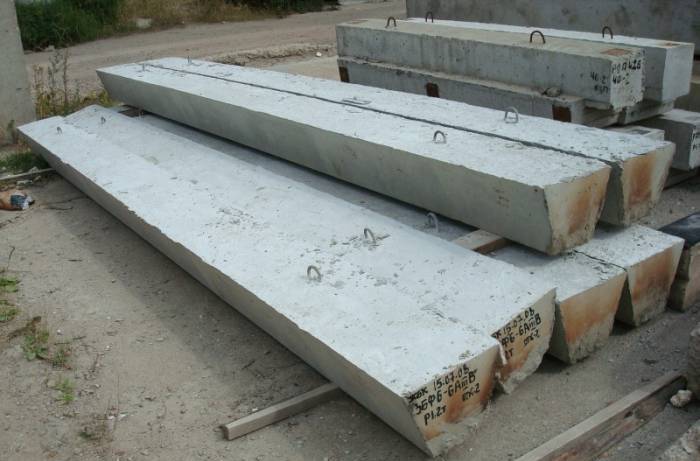
Reinforced concrete floor beams are one of the universal solutions in the construction industry: products can carry heavy loads and can be installed in spans up to 7.5 meters at a distance of 0.6 - 1 meter. The ability to cover significant spans, as well as the simplicity and reliability of structures and a short construction period, are the main advantages of reinforced concrete beams. The disadvantage is the large weight of the products and the need to use special equipment in the construction of facilities.
Reinforced concrete beams are precast and monolithic. The first are manufactured at the factory and are separate products, and the second - directly at the construction site. Today at the construction reinforced concrete structures in industrial, housing and civil engineering, the technology of precast-monolithic ceilings is used. In this case, the floor beams make up the frame, and the hollow blocks act as a filler. Finally, the structure is reinforced with concrete.
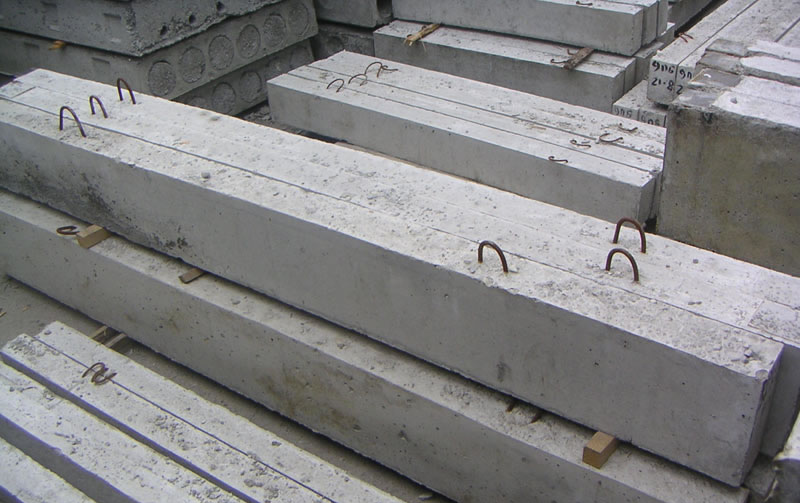
Technology Advantages:
- overlapping spans with beams up to 9 meters;
- reduction of construction time;
- improved sound and heat insulation performance of the building;
- installation of reinforced concrete beams is carried out without the use of special equipment.
The limited use of prefabricated monolithic ceilings is due to the complexity of the work on laying ceilings and the construction of exclusively one-story buildings.
| № | PRODUCT | Weight, | Sizes, cm | ||
| p / p | kg | D | W | IN | |
| 1) Collector beams | |||||
| 1 | KB-21 | 630 | 250 | 25 | 40 |
| 2 | KB-25 | 730 | 290 | 25 | 40 |
| 3 | KB-30 | 850 | 340 | 25 | 40 |
| 4 | KB-36 | 2 500 | 400 | 45 | 70 |
| 5 | KB-42 | 2 870 | 460 | 45 | 70 |
| 2) Additional beams | |||||
| 6 | DB-21 | 315 | 210 | 27 | 22 |
| 7 | DB-24 | 350 | 240 | 27 | 22 |
| 8 | DB-29 | 440 | 290 | 27 | 22 |
| 9 | DB-34 | 510 | 340 | 27 | 22 |
| 10 | DB-39 | 1 950 | 290 | 27 | 22 |
| 11 | DB-44 | 2 200 | 440 | 27 | 22 |
| 12 | DB-49 | 2 940 | 490 | 27 | 22 |
| 13 | DB-54 | 3 240 | 540 | 27 | 22 |
| 3) Beams of heating lines | |||||
| 14 | B-1 | 120 | 116 | 30 | 15 |
| 15 | B-2 | 220 | 148 | 30 | 20 |
| 16 | B-3 | 250 | 184 | 30 | 25 |
| 17 | B-4 | 490 | 216 | 30 | 30 |
| 18 | B-5 | 600 | 265 | 30 | 30 |
| 19 | B-6 | 1 200 | 278 | 60 | 30 |
| 20 | B-7 | 1 770 | 338 | 60 | 35 |
| 21 | B-8 | 2 880 | 425 | 60 | 45 |
Support pillows OP are used as one of the main elements of laying heating mains and on those construction sites, which have special requirements for strength and durability. The use of such structures allows you to more evenly distribute the weight of the building and the load on the foundation, and therefore increase the reliability of the entire structure.
An OP base plate is made of heavy concrete, as a rule, of the M-200 grade and reinforced with two steel grids. The finished product is a rectangular plate equipped with mounting loops for ease of installation and transportation. It is used at facilities with normal operating conditions, if it is planned to use the plate in medium-aggressive environments, then it must be pre-treated with an anti-corrosion compound.
Before sending to the customers, the OP support pillows must undergo a number of tests, during which such parameters as:
- Concrete strength (compressive strength, tempering strength, etc.);
- Compliance of reinforcing reinforcement with accepted standards;
- Weld strength;
- The thickness of the concrete layer around the reinforcement;
- Dimensional accuracy (OP base plate is available in different sizes, they must be selected based on a specific project).
Baseplate and Pad Requirements
Ready-made support pillows OP must also meet the following requirements:
- The rated strength of concrete is more than 70% of the design grade (when performing work in winter or when it is impossible to increase the strength of concrete, this figure should be 100% of the design grade);
- The structure of the plate is homogeneous, without any violations, the reinforcement technology is extremely accurate;
- Dimensions - strictly comply with the requirements of the distribution of the total load;
- High frost resistance and low water resistance, since the OP base plate must retain its properties for many years;
- High resistance to biological corrosion.
Finished products are marked with alphanumeric designations, which indicate the dimensions of the plate (with rounding to decimeters) and the class of reinforcing reinforcement. For example, “OP 4.4 AIII” means “a slab of 380x380 dimensions reinforced with AIII steel.
Do you need building materials? Call the company “TPK Iona”, we always have a base plate OP, the price of which will pleasantly surprise you!
Price list for pillows and plates from 05/01/2014
| product name | Overall dimensions, mm | Product Volume, m3 | Weight kg | Grade / Class of concrete, M / V | Product price with VAT, rub. | ||
|---|---|---|---|---|---|---|---|
| length | width | height | |||||
| OP-1 | 200 | 200 | 90 | 0,004 | 10 | 200/15 | 230 |
| OP-2 | 300 | 200 | 90 | 0,005 | 13 | 200/15 | 280 |
| OP-3 | 400 | 400 | 90 | 0,01 | 36 | 200/15 | 396 |
| OP-4 | 500 | 500 | 140 | 0,04 | 90 | 200/15 | 544 |
| OP-5 | 650 | 550 | 140 | 0,05 | 130 | 200/15 | 654 |
| OP-6 | 750 | 650 | 140 | 0,07 | 180 | 200/15 | 1782 |
| OP-7 | 850 | 750 | 140 | 0,09 | 230 | 200/15 | 1890 |
| OP-8 | 1050 | 850 | 290 | 0,26 | 650 | 200/15 | 4200 |
| OP-9 | 1350 | 1150 | 290 | 0,45 | 1130 | 200/15 | 6732 |
| OP4.4-T | 380 | 380 | 140 | 0,020 | 50 | 200/15 | 445 |
| OP5.2-T | 510 | 250 | 140 | 0,02 | 45 | 200/15 | 450 |
| OP5.4-T | 510 | 380 | 140 | 0.03 | 68 | 200/15 | 467 |
| OP6.2-T | 640 | 250 | 220 | 0,04 | 90 | 200/15 | 594 |

