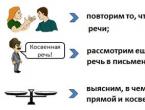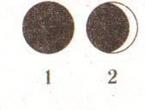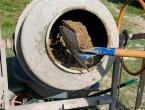Reinforced concrete wall panels, external and internal, dimensions according to gost, prices. Reinforced concrete wall panels

![]()


For increase
click on photo
Metal Profile three-layer sandwich panels are used as external and internal walls, wall partitions, they are used for the construction of operated and non-operated ceilings and roofs (roofing sandwich panels)
Metal Profile three-layer sandwich panels are often chosen for reconstruction and construction of industrial facilities, production and storage facilities, sports complexes, food and agricultural enterprises, gas stations, boiler rooms, retail pavilions, refrigerated buildings and freezers, etc. In particular, buildings used in non-aggressive, slightly and medium-aggressive environments are erected from wear-resistant wall and roof panels.
Three-layer sandwich panels - a material that meets all the needs of builders
The main advantages of the material:
1. the possibility of use at temperatures from -65 to + 85 ° C;
2. the possibility of application at relative humidity up to 100%, (in the case of using sandwich panels with humidity above 60%, additional sealing of joints is required);
3. high heat and sound insulating properties;
4. environmental safety;
5. a variety of colors;
6. lack of need for any additional decoration;
7. durability;
8. stable anti-corrosion coating;
9. high fire resistance;
10. high reliability of the lock connection;
11. simplicity of maintaining cleanliness;
12. high degree of factory readiness;
13. quick and easy installation;
14. complete set of construction for installation;
15. the possibility of using a lightweight foundation;
16. low capital construction costs.
Metal Profile Three Layer Sandwich Panels are a Guarantee of Durability, Reliability, and Aesthetics of the Material at Reasonable Cost
Dependence factors of operational properties of facade systems
The durability of the structure is primarily affected by operating conditions. It is important to choose the right three-layer sandwich panels of the Metal Profile Company, taking into account the scope of their application.
Name |
terms of Use |
Application area |
AGRARIUM |
Humidity. The concentration in the air of ammonia, animal waste, chemically aggressive substances, including fertilizers |
|
STERILIUM |
Increased conditions for corrosion. Contact with detergents, chemicals, hydrogen peroxide, food, cleanrooms. |
|
INDUSTRIUM |
High risk of damage to the decorative coating. |
|
Features of the three-layer sandwich panels
Three-layer sandwich panels are interconnected using lock joints. In the sandwich panels of Metal Profile, there are 3 options for locking joints:
- wall TSP with open fastening Z-LOCK;
- wall TSP with hidden fastening SECRET FIX;
- roofing tsp.
Each of these locks provides for the mandatory use of self-tapping screws. High-quality fasteners are the key to reliability and durability of the entire building. Metal Profile recommends the use of the new innovative SmartBOLT fasteners.
Unique SmartBOLT Fastener Design
Externally, SmartBOLT fasteners resemble ordinary self-tapping screws, but with a detailed inspection, you can see and evaluate the unique patented design.
Fasteners consist of the following elements:
1. the basis. For production, hardened carbon steel is used, on which a protective coating with a thickness of\u003e 25 microns is applied in three layers;
2. self-tapping screw. Easily flashing metal structures up to 14 mm thick;
3. A specially designed hemisphere top thread construct. There are no gaps between the EPDM washer layer and the self-tapping screw, due to which a high degree of sealing of the connection is achieved even in the case of twisting the screw at an angle to the surface of the sandwich panel;
4. cap screw. The applied logo of the company "Metal Profile" indicates a guaranteed high quality product;
5. washer of self-tapping screw. Made of aluminum, perfectly resists the appearance of rust;
6. EPDM gasket. The gasket has a sealing function, preventing moisture from seeping into the seal of the sandwich panels. For SmartBOLT fasteners, the extra thick gasket, made of silicone, has sides for better fit to the surface of the panels.
Comparative characteristics of SmartBOLT fasteners and conventional galvanized screws
| Parameter | Ordinary screw |
Smartbolt |
| Screw thread, upper | The thread is located directly under the head of the fastener. The disadvantage of this design is that during operation, the mounting hole into which the self-tapping screw is screwed is broken, the facing material under the self-tapping head is punctured. Moisture gets into the gaps and leads to corrosion of the lining, as well as to the delamination of the insulation after freezing and thawing cycles. |
There is a special hemisphere under the head of the SmartBOLT self-tapping screw, due to which the deformation of the cladding is eliminated. The phenomenon of breaking the mounting hole is completely eliminated even when exposed to high wind or snow loads. |
| Drill self tapping screw |
For the drill to pierce the metal, the worker will have to make an effort. There is a risk that construction will be completed later than planned. The drill is not protected from defects, breakage. Self-tapping screws of a high price category can flash thicker steel, but the cost of fasteners will not affect the general estimate of the work for the better. |
The shape of the drill is improved, allowing for quick installation. Thickness of stitched metal structures up to 14 mm. The marriage of fasteners is minimal. The quality of each batch of self-tapping screws is monitored in production, confirmed by documentation |
| Self-tapping screw | The manufacturer's logo on the hats is missing. | The logo of the manufacturer is applied to the cap of each self-tapping screw as a quality mark of SmartBOLT. |
| Corrosion Protection | Single-layer - zinc coating, which is worn on a carbon steel base. The coating thickness does not exceed 6 microns, is destroyed in 1-2 years of operation, after which the base rusts, decomposes at a high speed (up to 110 microns in 1 year). Higher-quality self-tapping screws have a three-layer coating - galvanization, three layers with a total thickness of up to 20 microns, the base is stainless steel. |
Three layer. It consists of a hot dip galvanized layer deposited on the base, a chemical layer, a heat-treated ceramic layer that provides high strength. |
| Washer | Steel. Protective coating - galvanized up to 5 microns thick. When the zinc layer is destroyed, the steel rusts and stains the skin. With severe destruction, the tightness of the mount is lost. The bearing capacity is reduced, which will lead to the collapse of metal structures. Such washers are not recommended for use. For more expensive screws, a washer made of alloy steel (stainless). |
Made of aluminum. It does not corrode. |
| EPDM gasket | At the most budgetary products replaced by rubber. It does not withstand atmospheric influences, crumbles and collapses in the first two seasons of operation, leaks invariably occur in the attachment points. Fasteners of a higher price category have an EPDM gasket, but its thickness rarely exceeds 2 mm. If you drag a self-tapping screw, the integrity of the gasket can be violated, hence all the ensuing consequences. |
EPDM gasket reinforced double layer of silicone. It has a long service life. The first layer has a sealing edge. Gasket thickness 3 mm. |
The maximum durability of facade structures can be achieved using SmartBOLT fasteners from Metal Profile Company. The use of SmartBOLT fasteners is a guarantee of high tightness and reliability of fasteners.
What threatens the use of low-quality fasteners?
- Low-quality self-tapping screws rust quickly. After two or three seasons, rusty marks will become noticeable on the surface of the panels. This is not only aesthetically pleasing, but also dangerous. With a strong destruction of the fasteners, the strength of the fastener assembly is lost, and the structure may collapse.
- Thin rubber or EPDM gasket and galvanized washer are not reliable protection against moisture. After 2-3 seasons, destruction will become noticeable in buildings built in the coastal zone or operated in adverse conditions. Moisture trapped in the insulation layer accumulates inside without evaporating. After the first temperature fluctuations or changing seasons, the panels will lose their heat-insulating properties due to the delamination of the heat-insulating material.
- In cases where a metal profile with a thickness of more than 12 mm is used as the frame, the installation of three-layer sandwich panels will cause difficulties. A drill of ordinary self-tapping screws will not be able to flash metal of such a thickness. High probability of combustion of the drill, breaking of fasteners. If builders replace the screws with more expensive ones, this will lead to additional unjustified construction costs.
- Disruption of the nozzle is a frequent occurrence in cheap self-tapping screws.
- Poor-quality self-tapping screws twist poorly into the metal frame due to poor sharpening of the drill. The quality of cheap products is not controlled, and the consumer often receives goods with a high percentage of defective products (for example, self-tapping screws with missing threads or poor-quality coating, non-market fasteners). And even if it is possible to screw all low-quality self-tapping screws with great difficulty and significant labor time, the deplorable consequences of a low degree of tightness will not take long.
You can not save on fasteners. Its quality directly affects the durability of the entire structure. Rusted self-tapping screws will lead not only to the loss of aesthetic qualities of the building, but also to a reduction in the period of operation of the building to 5-7 years. Only with SmartBOLT fasteners, buildings of three-layer sandwich panels will last.
Creating the VDNH EXPO zone, architects were guided by the world experience in designing such zones. The conceptual approach will create a new congress and exhibition space that meets high international standards. The complex will be built using ...
From September 5 to September 8, 2017, the city of Almaty will host KazBuild / WorldBuild Almaty - the 24th Kazakhstan International Building and Interior Exhibition. This is the largest specialized event in Central Asia by the number of participants and the area of \u200b\u200bthe exhibition ...
The facade of the new house on 51st Guards Street in the Dzerzhinsky district of Volgograd looks like after an enemy bombing. The house was commissioned in December 2013, and looks like a slum. From the first days of living in it, people began to complain about numerous imperfections, ...
DEAR BUILDERS, ARCHITECTS, DESIGNERS, DESIGNERS! DEAR COLLEAGUES, FRIENDS! Please accept my sincere congratulations on the occasion of your professional holiday - BUILDER'S DAY! We wish you prosperity and fulfillment of the most ambitious plans, successes ...
On August 10, Sberbank lowered mortgage rates to a historic low of 7.4-10%. Following it, Promsvyazbank (to 10.4-10.7%) and Vozrozhdenie Bank (to 9.99-10.7%) announced a decrease in the cost of housing loans, VTB and RNKB intend to ...
The company LATO OJSC became the winner of the XXI All-Russian contest for the best enterprise of the building materials industry and construction industry for 2016. This annual competition is held by the Ministry of Construction and Housing ...
The best facade works in Russia and in the world
 Kinetic facades come to our life In the center of Chinese Shanghai, a team of architects Foster + Partners and Heatherwick Studio opened a financial center with a kinetic facade
Kinetic facades come to our life In the center of Chinese Shanghai, a team of architects Foster + Partners and Heatherwick Studio opened a financial center with a kinetic facade
In the field of construction, reinforced concrete products are the most used products. Some samples are prepared directly at the site, but basically such structures are manufactured industrially. The use of ready-made panels significantly reduces the time of work and ensures the exact fulfillment of all the requirements specified in the design documentation.
Specifications and manufacturing are regulated by GOST, depending on the purpose and features of the technology: for external walls - No. 12504 from 1980, internal - 11024 from 1984, products with insulation, three-layer - 31310 from 2005. There are a number of other documents - SNiP, TU of enterprises and so on.
Wall Panel Classification
The division into certain groups is conditional, but it gives a more complete picture of the specifics of the use of specific samples. All of them differ in several "parameters."
1. According to the implemented engineering solution.
- Compound (prefabricated).
- Monolithic.
In turn, they can be:
- three-layer - are reinforced concrete ribbed panels with a layer of insulation;
- two-layer (heat insulator + concrete with reinforcement). The insulation is fixed on the inner edge. The most common are mineral wool slabs, a layer of foam concrete or foam glass, which are covered with a cement screed on top;
- reinforced concrete single-layer panels with concrete of only one brand. Typically categorized as "light" or "especially light." Moreover, various materials can be used as filler in solutions - expanded clay, agloporite, slag, and some others. Their feature is that one face is treated with special cement, which facilitates the production of "finish" finish. During installation, the panel is placed with the expectation that this side of it “looked” inside the building.
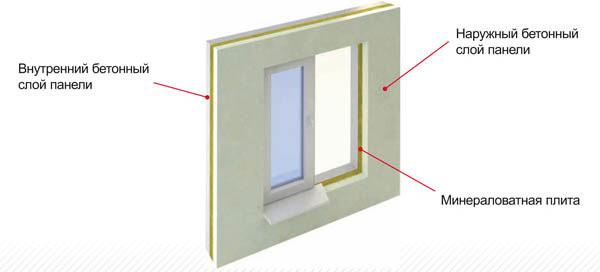
2. In terms of resistance to load.
- Non-bearing.
- Self-supporting.
- Bearing.
- Carrying floor by floor.
3. According to the specific application.
- Residential, administrative or public buildings.
- Engineering facilities.
- Wall panels for industrial buildings.
- Attic rooms.
- Basement (technical) floors.
- For installation inside or around the perimeter (external).
4. The structure.
- Hollow or solid.
- Of one or more types of concrete.

All of these differences are major. But there are others that are associated with the specifics of use or some additional characteristics of wall reinforced concrete products. Samples differ in concrete brands (from light to heavy), binders (gypsum, cement), type of reinforcement, as well as a number of other parameters (grade of metal, its preparation, location of mortgages and so on).
The range is so vast that it makes no sense to list all the varieties. Moreover, manufacturers produce designs, as a rule, for a specific order and focus on technical specifications provided by the buyer. For example, with already mounted units (window, door) or with openings prepared for a certain size.
Product Features
1. Good bearing capacity and increased strength.
2. Quick installation. All wall reinforced concrete panels are distinguished by strict geometry and exact coincidence of the locations of fasteners ("mortgages").
3. The use of multilayer products allows you to save time and materials on heat and noise insulation of buildings.
4. Resistance to thermal effects, aggressive environments, temperature fluctuations.
5. Preliminary preparation of the basis for the “finishing” finish is not required, as they differ in the evenness of the edges.
6. The possibility of application in the construction of structures for any purpose.
Dimensions
They depend on several parameters: wall cuts (single row, strip, combined), the type of panel (including window sill, wall) and are tied to the module of multiplicity “M”. The limits of linear dimensions are in “mm”.
For external walls:
- length - from 300 to 8,400;
- height - from 600 to 8,400;
- thickness (for combined cutting) - from 200 to 400.
For internal:
The last group is also letters. They give an idea of \u200b\u200bsome design features of the wall reinforced concrete products (location and configuration of openings, end zones, reinforcement outlets and the like).

2. Reinforced concrete panels.
Here the designation is somewhat different. We only note the differences.
Second letter:
- C - for supporting products.
- G - for non-carriers.
- In - the walls.
- P - basement (technical) floors.
Fourth: only composite reinforced concrete panels - C.
approximate cost
It’s hard to give exact numbers. And it is not only a large assortment, but also the features of the manufacturing technology that takes into account the concrete grade, type of reinforcement (mesh or frame) and a number of other indicators. Therefore, instead of price lists, a calculator is placed on the manufacturers' websites, with which you can calculate the approximate cost of the panel only after entering the initial data. And if there is a list of products, then to clarify the price of the sample it is proposed to make a call to the specified number.
To have a general idea of \u200b\u200bthe price of reinforced concrete panels, you can focus on such averaged (and very approximate) figures (rub / m 2):
- single-layer - from 3 100;
- two-layer - from 3 650;
- three-layer - from 4 850.
Buying used wall reinforced concrete panels is cheaper, because the price depends on the degree of wear. But given the specifics of the production of products, experts do not recommend using them in critical areas. Even a professional who has discovered signs of a hidden defect will need special equipment to conduct a complete diagnosis and give recommendations for further use of the panel.
Reinforced concrete external wall panels are most often performed in a single-row cut, i.e., one floor high and one or two rooms long, and by design they are single-layer, two-layer and three-layer (Fig. 3.4 and 3.5). All wall panels are equipped with lifting loops and embedded parts for attaching one panel to another and for communication with other structural elements of buildings.
a) Single-layer reinforced concrete exterior wall panels
Such panels are made of lightweight structural and heat-insulating concrete on porous aggregates or from autoclaved cellular concrete (Fig. 3.5). On the outside, single-layer panels are covered with a protective and finishing layer of cement mortar with a thickness of 20–25 mm or 50–70 mm, and on the inside, with a finishing layer with a thickness of 10–15 mm, that is, such panels can arbitrarily be called “single-layer”. The thickness of the outer protective and finishing layers is assigned depending on the climatic conditions of the construction area, and they are made from vapor-permeable decorative solutions or concrete or from ordinary solutions followed by painting. The exterior facade layer can also be finished with ceramic, glass tiles or thin sawn stone tiles or crushed stone materials.
Fig. 3.4. External reinforced concrete one-, two- and three-layer wall panels:
a - single layer; b - two-layer; in - three-layer; 1 - lightweight structural and heat-insulating concrete; 2 - outer protective and finishing layer; 3 - structural concrete; 4 - effective insulation

Fig. 3.5. Components of cross sections of external reinforced concrete wall panels: a - with an external protective and finishing layer; b - with external protective-finishing and internal finishing layers; in - from cellular concrete; g - two-layer with an internal bearing layer; d - three-layer with rigid bonds between concrete layers; e - three-layer with flexible connections between the layers; 1 - structurally heat-insulating or cellular concrete; 2 - outer protective and finishing layer; 3 - internal finishing layer; 4 - outer and inner bearing layers; 5 - lightweight insulating concrete; 6 - fittings; 7 and 8 - elements of flexible connection from anticorrosive steel; 9 - effective insulation; δ - thickness of the insulation layer
Single-layer panels are reinforced along the contour with a welded frame made of nets, and above the window openings with a welded spatial frame. To exclude the opening of cracks in the corners of the openings, cross rods or L-shaped grids are laid outside (Fig. 3.6).
Single-layer panels of autoclaved aerated concrete cannot be made in height for the entire floor wall and they are made of walls with linear tape cutting. The reinforcement of such panels is protected against corrosion by coating with an anti-corrosion compound.
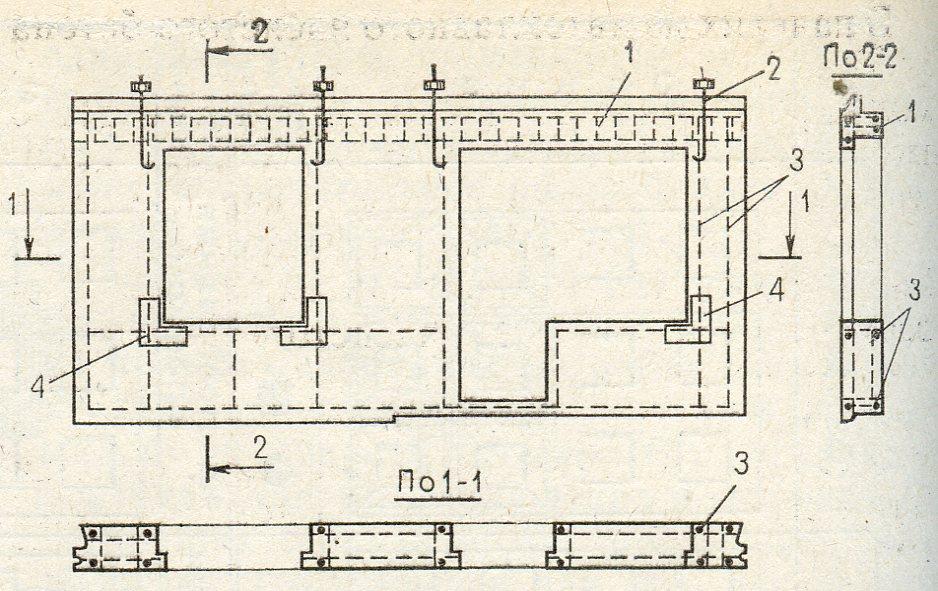
Fig. 3.6. Reinforcement scheme for a single-layer lightweight concrete panel of the outer wall:
1 - jumper frame; 2 - lifting loop; 3 - reinforcing cage; 4 - L-shaped reinforcing mesh in the facade layer
Due to the high vapor permeability of lightweight concrete and, therefore, the possibility of condensation of water vapor inside single-layer panels and its freezing at low outdoor temperatures, it is advisable to use such panels for buildings with a low relative humidity of indoor air (not more than 60%). The thickness of single-layer panels is 240–320 mm, but not more than 400 mm.
b) Double-layer reinforced concrete exterior wall panels
Double-layer wall panels consist of an internal supporting layer made of heavy or lightweight structural concrete, and an external insulation layer of structurally-insulating lightweight concrete. The thickness of the inner carrier layer is not less than 100 mm, and the thickness of the outer insulation layer is determined by the calculation of thermal protection. Outside, two-layer wall panels have a protective and finishing layer of cement mortar with a thickness of 20–25 mm with the same finish as in single-layer panels.
Since the inner supporting layer of dense concrete in two-layer panels has low vapor permeability, such panels can be used in buildings with high relative humidity of indoor air. Reinforcement of two-layer wall panels is carried out similarly to single-layer panels, i.e., the reinforcing cage is placed in the supporting and insulating concrete layers, but the working reinforcement of the lintels is placed in the supporting concrete layer. The total thickness of two-layer wall panels is not more than 400 mm (Fig. 3.7).
c) Three-layer reinforced concrete exterior wall panels
Three-layer outer wall panels consist of an inner and outer layer made of heavy or dense lightweight structural concrete, between which a warming layer of effective heat-insulating material is laid. The thickness of the insulation layer is determined by thermal protection, and the thickness of the inner and outer concrete layers depend on the design of the wall panel and the magnitude of the perceived loads.
The inner layer of the panels is reinforced with a spatial frame, and the outer layer is reinforced with mesh. Depending on the design, three-layer wall panels come with flexible or rigid bonds between the inner and outer concrete layers (Fig. 3.5 and 3.8). Flexible connections are metal rods in the form of vertical suspensions and horizontal struts connecting the reinforcing cage of the inner layer and the reinforcing mesh of the outer layer of the wall panel, i.e. they are fastened with welding or tied to the spatial reinforcing frame of the inner layer and the reinforcing mesh of the outer layer. Flexible connection metal rods are made of corrosion-resistant steel or they have a corrosion-resistant coating in the insulation zone.
Flexible connections provide independent operation of concrete layers of the wall panel and exclude thermal forces between the layers. The outer layer in panels with flexible connections performs protective functions and its thickness should be at least 50 mm. The thickness of the inner layer in three-layer panels with flexible connections in the bearing and self-supporting wall panels is not less than 80 mm, and in non-bearing panels - not less than 65 mm.

Fig 3.7. Two-layer concrete panel of the outer wall: 1 and 2 - embedded parts for mounting heating radiators; 3 - lifting loops; 4 - reinforcing cage; 5 - inner carrier layer; 6 - outer protective and finishing layer; 7 - discharge; 8 - window sill; 9 - lightweight concrete insulation layer; N- floor height; IN- panel length; h- panel thickness; δ - thickness of the insulating layer
In three-layer wall panels with rigid bonds, the inner and outer concrete layers are joined using vertical and horizontal concrete reinforced ribs. Rigid connections provide joint static work of concrete layers of wall panels and protect connecting reinforcing bars from corrosion. Connecting reinforcing bars are placed in concrete connecting ribs and they are attached by welding or tied to the reinforcing cage of the inner layer and the reinforcing mesh of the outer layer.
The disadvantage of the device of rigid connections in the outer wall panels is through heat-conducting inclusions formed by the ribs, which can lead to condensation on the inner surface of the walls. To reduce the influence of thermal conductivity of the ribs on the temperature of the inner surface of the walls, they are made with a thickness of not more than 40 mm and preferably of light concrete, and the inner concrete layer is thickened to 80–120 mm. The thickness of the outer layer is at least 50 mm. Exterior decoration of three-layer wall panels is carried out as well as one-and two-layer. In all panels of the external walls, embedded parts for fastening to other structural elements are placed in the carrier layer.

Fig. 3.8. Three-layer concrete panels of the external walls and the bonds of their concrete layers:
a - arrangement of flexible connections; b - the same tight ties: 1 - suspension; 2 - spacer; 3 - strut; 4 - a rib of concrete of the outer layers; 5 - rib of light concrete; 6 - inner concrete layer; 7 - outer concrete layer; 8 - reinforcing cage of the inner layer; 9 - reinforcing mesh outer layer; 10 - reinforcement of ribs; 11 - effective insulation
Their three-layer building sandwich panels are being constructed for various purposes. Among them:
- hangars
- warehouses
- residential buildings
- shopping malls
- kiosks and pavilions,
- administrative buildings,
- garages
- production workshops, etc.
Three-layer panels are one of the most popular materials for the construction of prefabricated buildings, logistics centers, warehouse complexes, shopping centers, dormitories for workers, office buildings etc.
Advantages of materials from the Vesta Park company
Quality assurance. Sandwich panels are manufactured in accordance with standards and industry regulations, have certificates of a standard form. We provide an official guarantee for materials for 12 months, the actual service life can reach 20 years or more.
Corrosion resistance. Steel sheets are additionally processed. On the surface of the three-layer panel, a mechanically strong and sealed film is formed, which does not allow the influence of water and oxygen on the metal.
Fire safety. Sandwich panels are manufactured using non-combustible mineral wool insulation. Filler fibers do not burn and do not smoke with strong heating. Sheets can be used for the construction of buildings and structures with increased fire safety requirements.
Affordable cost. We ourselves produce and sell sandwich panels. The absence of intermediaries and our own factory allow us to set reasonable prices, one of the most favorable in the region.
Durability. Three-layer panels are made of materials not subject to decay. They easily withstand changes in humidity and temperature, exposure to adverse weather factors.
Possibility of coloring. The surface of steel sheets with a polyester coating in the production is applied by a roll method. This not only gives the sandwich panels an aesthetic appearance, but also allows you to create an additional protective layer on the surface that protects the material from corrosion.
Our offers
The Vesta Park company invites companies and organizations from any region of the Russian Federation to cooperate. We will collect a batch of building materials upon your request and bring them directly to the construction site or storage facility. Road transport is used to deliver sandwich panels to the nearest regions, and railway transport to remote ones. Certificates and accompanying documents are provided for products. If necessary, we carry out the layout of sheets in accordance with the project, as well as carry out professional installation at the customer's site.
To clarify the price of a three-layer sandwich panels or ask questions about our company's offers, write to us by e-mail or call. Out of hours, you can leave contact information in the callback order form, and our manager will contact you.
Metal Profile Three Layer Sandwich Panels - Represent:
- steel cladding coated on both sides with polymer;
- mineral wool or polystyrene foam boards used as a core (insulation);
- strong and reliable two-component glue connecting them.
Marking three-layer sandwich panels Metal Profile
Materials for three-layer sandwich panels Metal Profile
In the production of three-layer sandwich panels, cold-rolled hot-dip galvanized steel, 0.5 - 0.7 mm thick with different types of polymer coatings is taken as the basis. Production: NLMK, MMK, Severstal (Russia), ArcelorMittal, Corus, Ruukki (Europe).
Types of polymer coatings:
- prism (PFP),
- polyester (PE),
- plastisol (PL),
- polyvinyl fluoride (PVF).
During the manufacture of sandwich panels, both sides are covered with a protective film.
Types of insulation for three-layer sandwich panels Metal Profile
Mineral wool (MV)
 |
Mineral wool plates are a fibrous material that is obtained from a melt of rocks of a basalt group on a synthetic binder. The main advantage of mineral wool is its:
Mineral wool guarantees high heat-shielding properties of panels under different weather and climatic conditions. The thing is that mineral wool is non-hygroscopic. |
Expanded polystyrene (PP)
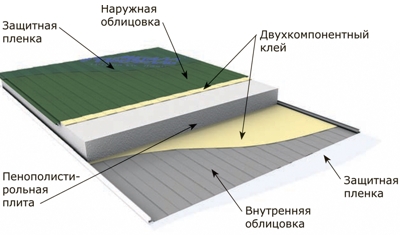 | Expanded polystyrene is an environmentally friendly material that has low thermal conductivity and low weight. The advantage of expanded polystyrene in high strength, it is chemically stable and also durable. Expanded polystyrene has the ability to withstand significant loads for a long time. Expanded polystyrene does not support the combustion process, in the event that there is no contact with an open flame. The fact is that polystyrene foam is a self-extinguishing material. Due to the minimum weight, a sandwich panel with polystyrene foam is quite easy to install. |
Two-component adhesive
In order for the lining and insulation joint to be strong and reliable, it is necessary to use high-quality two-component adhesive based on polyurethane, European production. The glue composition was specially designed for high strength properties - to connect the core with metal cladding throughout the life of the panels. The Metal Profile company offers glue for a sandwich of panels having all necessary certificates of quality and safety.
Types of Three-Layer Sandwich Panels Metal Profile
Wall three-layer sandwich panel Metal Profile with open fastening Z-LOCK MP TSP – Z
 |
Wall three-layer sandwich panel Metal Profile with open fastening Z-LOCK (hereinafter MP TSP-Z) is a universal and practical solution that differs from similar panels in more favorable qualities. As a rule, the Z-LOCK lock is endowed with a design, which in turn has been modernized by Metal Profile specialists. This design absolutely eliminates the possibility of moisture penetrating into the insulation. This unique solution allows not only to increase the level of thermal insulation, but also to increase the density and reliability of the material, guaranteeing a long service life of the products while maintaining all operational characteristics. There are no "cold bridges" in the sandwich panels of MP TSP-Z, which indicates the excellent thermal insulation properties of the material and the possibility of using these sandwich panels in the construction of buildings in any climatic conditions. |
Wall three-layer sandwich panel Metal Profile with hidden fastening SECRET FIX MP TSP-S
 |
The METALL PROFILE three-layer wall sandwich panel with hidden fastening SECRET FIX (hereinafter referred to as MP TSP-S) is a material that provides a seamless surface of the building wall. The uniqueness of such panels consists in the use of an improved hidden lock providing reliable connection with metal construction. Also, such a lock improves the aesthetics of the building due to the lack of external fastening. The design of the lock has been modernized by the Company's specialists, thereby guaranteeing the material superior quality without additional reinforcement compared to peers in a variety of price categories. Installation of the structure using a three-layer wall sandwich panel METAL PROFILE with hidden fastening SECRET FIX MP TSP-S as a cladding is quite easy and in a very short time, thereby reducing construction time. The formation of any through holes that can affect the performance of the material are absolutely excluded. This makes it possible to use a three-layer sandwich panel in almost all climatic conditions, guaranteeing unrivaled protection against cold and moisture. Structurally, Wall panels Metal Profile of this type are ideal for horizontal installation.
|
Roofing three-layer sandwich panel Metal Profile MP TSP-K
|
The roofing three-layer sandwich panel METALL PROFILE MP TSP-K is endowed with high strength, which is ensured by the five-rib construction of TSP and a significant height of each rib. The design of the roofing three-layer sandwich panel METAL PROFILE MP TSP is highly resistant to bending, due to which it is able to withstand heavy loads. The core of mineral wool or polyisocyanurate foam allows the use of the material even in the extreme north. Locks of the structure have a deep geometry, giving the structure reliability, integrity and protection against the penetration of cold and moisture into the panel. Installation of MP TSP-K roofing sandwich panels is possible at any time of the year and takes less time when compared with other roofing systems. Different types of cladding and a wide range of colors can solve even the most difficult architectural problem. |
Airpanel Three Layer Sandwich Panels
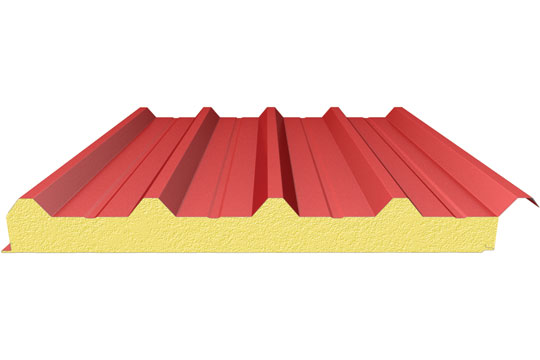 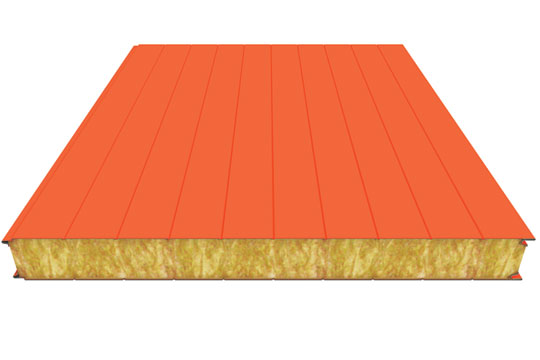 |
Airpanel three-layer sandwich panels are three-layer sandwich panels with steel cladding and a filler made of polyurethane foam (PUF) or polyisocyanurate foam (PPI). Three-layer Airpanel sandwich panels are produced on a highly automated joint production line of Henneke Polyurethane Tehnology (Germany) and Stam (Italy) with a volume of up to 2 million square meters per year and fully comply with Metal Profile quality standards. Polyurethane foam is the most common filler in the world for TSP. It has excellent thermal insulation characteristics and is characterized by durability and minimal weight. Polyisocyanurate foam is a type of polyurethane foam with special additives that increase resistance to fire. Under the influence of fire, it is charred, and in the event of the elimination of the source of flame, it extinguishes itself due to the flame retardants present in its composition.
|
Three Layer Sandwich Panels Sterilium
This new product was specially designed for the internal cladding of objects with high cleanliness requirements:
- cold rooms
- food production
- pharmaceutical warehouses, etc.
- L control
- CL Clean
CL Clean material is a combined coating that consists of soil, an intermediate layer of paint and a PET film. Its antistatic properties prevent dust and particles of chemical elements from settling on the walls, which in turn facilitates the sterilization of the room. Due to moisture resistance, panels can be used for flower and fruit warehouses.
Three-layer sandwich panels Agrarium
| Since June two thousand and twelve, Metal Profile Company, which is the leading manufacturer of roofing and facade systems in Russia, has launched the production of three-layer sandwich panelsAgrarium. Colorfarm ™ 15 polymer-coated steel is used in the lining of the novelty. Due to the fact that the metal has high anticorrosive properties, such panels are able to withstand the aggressive and humid environment of livestock complexes and agricultural storages. Agrarium walls are quickly cleared of pollution thanks to a smooth surface. |
Agrarium - are a three-layer sandwich panel with steel cladding and a core of mineral wool, polyurethane foam or polyisocyanurate foam. Such panels are specially designed for the construction of livestock facilities.
For cladding, Agrarium TSPs use Colorfarm ™ 15 polymer-coated steel, manufactured by Tata Steel, UK, which is Europe's second largest steel producer. The development and production of an extensive series of high-tech materials with exceptional performance has helped Tata Steel gain international recognition. Close cooperation with Tata Steel, together with extensive experience in the production of modern building materials, allowed Metal Profile to give a written guarantee of up to fifteen years on the operational resistance of the inner surface of Agrarium profile sandwich panels to the effects of aggressive environments that are present indoors (depending on the operating conditions of the facility and the selected panel equipment, subject to competent design of the building, taking into account adequate ventilation of the room).
Three-layer sandwich panel Industrium
Industrium - are a profile type of sandwich panels, which are specially designed for the construction of industrial facilities in aggressive environments of natural or man-made nature. This type of sandwich panel is made of steel with polymer coating Colorcoat HPS200 Ultra ™, 200 microns thick, by TataSteel, and mineral wool or polyurethane, which is used as insulation.
Due to the unique properties of cladding coatings, Industrium can be used on objects with a medium aggressive and aggressive environment (according to the CIS classification) or RC5 (according to Euro norms), which is confirmed by tests in natural conditions of operation. The Metal Profile company provides a written guarantee for the operational stability of the external and internal surfaces of profile sandwich panels Industrium® to the effects of aggressive environments present inside and outside the premises, up to twenty-five years (depending on operating conditions project and the selected configuration of the panel).

